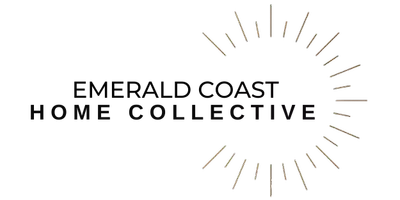For more information regarding the value of a property, please contact us for a free consultation.
830 Holbrook Circle Fort Walton Beach, FL 32547
Want to know what your home might be worth? Contact us for a FREE valuation!

Our team is ready to help you sell your home for the highest possible price ASAP
Key Details
Sold Price $319,000
Property Type Townhouse
Sub Type Townhome
Listing Status Sold
Purchase Type For Sale
Square Footage 2,047 sqft
Price per Sqft $155
Subdivision Donlabrook Gardyns
MLS Listing ID 919444
Sold Date 05/31/23
Bedrooms 3
Full Baths 3
Construction Status Construction Complete
HOA Y/N No
Year Built 1981
Annual Tax Amount $1,260
Tax Year 2022
Lot Size 3,049 Sqft
Acres 0.07
Property Description
Beautiful End-Unit 2047sf 3/3/2 Town-Home in Donlabrook Gardyns with no Homeowner's Association Fees! Close to Beaches, Bases, Schools, Shopping & Medical facilities! Conveniently located one block from the Fort Walton Beach Medical Center. Offered in As-is condition and priced accordingly. Roof was replaced in 2020! This Home is Clean, Functional, in Good Condition and ready for your upgrades! Seller has an estimate from a local flooring company to install 1200sf of Luxury Vinyl Downstairs for $2400 labor & will negotiate a flooring allowance. The Great Room has a brick fireplace, lots of windows and natural light. The Large Kitchen has abundant cabinets & is freshly painted. The kitchen has a Bosch Refrigerator, Glass Cooktop, Jenn-Air convection oven, Microwave, Bosch dishwasher
Location
State FL
County Okaloosa
Area 12 - Fort Walton Beach
Zoning County,Resid Multi-Family
Rooms
Kitchen First
Interior
Interior Features Ceiling Vaulted, Fireplace, Floor Laminate, Floor Tile, Floor WW Carpet, Washer/Dryer Hookup, Woodwork Painted, Woodwork Stained
Appliance Auto Garage Door Opn, Cooktop, Dishwasher, Disposal, Microwave, Refrigerator, Smoke Detector, Smooth Stovetop Rnge, Stove/Oven Electric
Exterior
Exterior Feature Balcony, Fenced Back Yard, Patio Covered, Sprinkler System
Garage Garage, Garage Attached, Guest
Garage Spaces 2.0
Pool None
Utilities Available Electric, Phone, Public Sewer, Public Water, TV Cable, Underground
Private Pool No
Building
Lot Description Cul-De-Sac, Interior, Level
Story 2.0
Structure Type Frame,Roof Dimensional Shg,Siding Wood,Slab,Stucco,Trim Wood
Construction Status Construction Complete
Schools
Elementary Schools Kenwood
Others
Energy Description AC - High Efficiency,Ceiling Fans,Double Pane Windows,Heat High Efficiency,Heat Pump Air To Air,Water Heater - Elect
Financing Conventional,FHA,VA
Read Less
Bought with Coldwell Banker Realty
GET MORE INFORMATION





