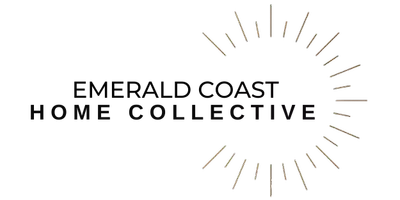For more information regarding the value of a property, please contact us for a free consultation.
649 NE Powell Drive Fort Walton Beach, FL 32547
Want to know what your home might be worth? Contact us for a FREE valuation!

Our team is ready to help you sell your home for the highest possible price ASAP
Key Details
Sold Price $555,490
Property Type Single Family Home
Sub Type Contemporary
Listing Status Sold
Purchase Type For Sale
Square Footage 2,417 sqft
Price per Sqft $229
Subdivision Country Club Estates 1St Addn
MLS Listing ID 920018
Sold Date 05/11/23
Bedrooms 5
Full Baths 3
Construction Status Construction Complete
HOA Y/N No
Year Built 1973
Annual Tax Amount $3,002
Tax Year 2022
Lot Size 10,890 Sqft
Acres 0.25
Property Description
Welcome to 649 Powell Dr, a stunning 5-bedroom, 3-bathroom home located in the highly coveted Kenwood area of FWB! This gorgeous property boasts numerous upgrades and amenities that are sure to exceed your expectations.Upon entering, you'll be greeted by an open and airy living room that leads into a beautiful, modern kitchen. With its granite countertops, gas stove, and stainless steel appliances, this kitchen is an entertainer's dream come true. The adjacent dining area offers plenty of space to host family dinners or casual get-togethers.The primary bedroom is a luxurious retreat featuring a private en-suite bathroom and a spacious walk-in closet. The four additional bedrooms are generously sized and one of the four bedrooms features en-suite bathroom. But that's not all!
Location
State FL
County Okaloosa
Area 12 - Fort Walton Beach
Zoning Resid Single Family
Rooms
Kitchen First
Interior
Interior Features Breakfast Bar, Built-In Bookcases, Fireplace, Floor Tile, Floor WW Carpet, Skylight(s), Washer/Dryer Hookup, Woodwork Painted
Appliance Auto Garage Door Opn, Dishwasher, Disposal, Oven Self Cleaning, Range Hood, Smoke Detector, Stove/Oven Electric
Exterior
Exterior Feature Fenced Back Yard, Fenced Privacy, Lawn Pump, Patio Open, Pool - In-Ground, Sprinkler System, Yard Building
Garage Boat, Garage Attached, RV
Garage Spaces 2.0
Pool Private
Utilities Available Electric, Gas - Natural, Phone, Public Sewer, Public Water, TV Cable
Private Pool Yes
Building
Lot Description Interior
Story 1.0
Structure Type Brick,Frame,Roof Composite Shngl,Siding Wood,Slab
Construction Status Construction Complete
Schools
Elementary Schools Kenwood
Others
Energy Description AC - 2 or More,AC - Central Elect,Ceiling Fans,Heat - Two or More,Heat Cntrl Gas,Water Heater - Gas
Financing Conventional,FHA,VA
Read Less
Bought with Non Member Office (NABOR)
GET MORE INFORMATION





