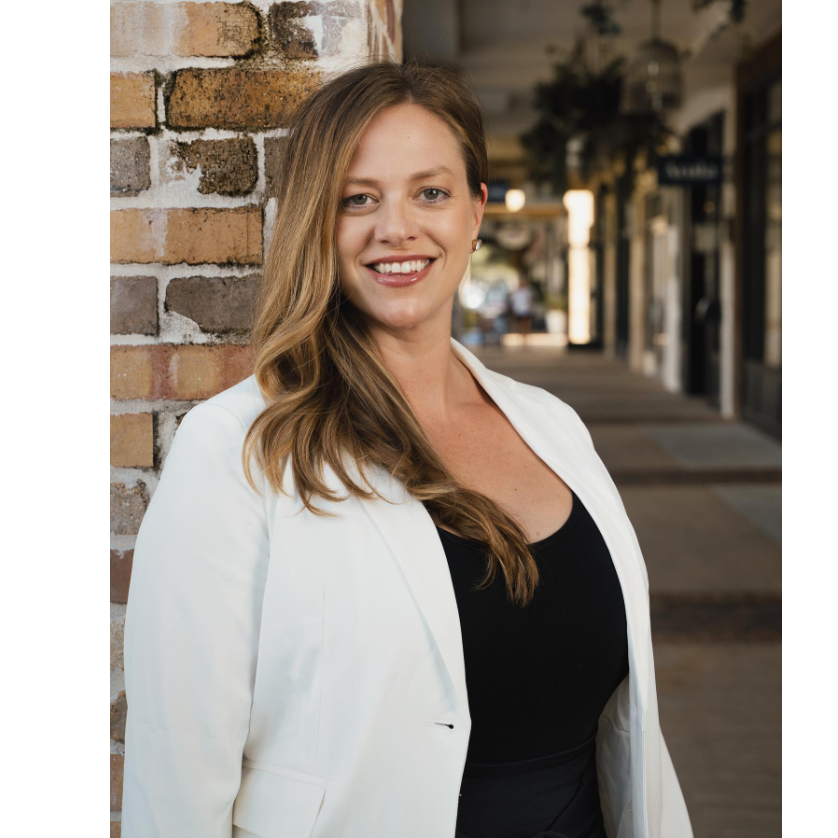Bought with Janet Keller • FLIGHTLINE REALTY AND PROPERTY MANAGEMENT LLC
For more information regarding the value of a property, please contact us for a free consultation.
8975 Eureka St Milton, FL 32583
Want to know what your home might be worth? Contact us for a FREE valuation!

Our team is ready to help you sell your home for the highest possible price ASAP
Key Details
Sold Price $499,000
Property Type Single Family Home
Sub Type Single Family Residence
Listing Status Sold
Purchase Type For Sale
Square Footage 2,765 sqft
Price per Sqft $180
Subdivision Yellow River Ranch
MLS Listing ID 617189
Sold Date 05/05/23
Style Craftsman
Bedrooms 4
Full Baths 3
Half Baths 1
HOA Fees $60/ann
HOA Y/N Yes
Year Built 2023
Lot Size 6,098 Sqft
Acres 0.14
Lot Dimensions 50 x 120
Property Sub-Type Single Family Residence
Source Pensacola MLS
Property Description
Look at this Gorgeous View, The Bristol plan features an open design with 4 bedrooms and 3 1/2 bathrooms, an amazing views of the Lake,(man made) Large main living area has an open concept with LED flush mount lighting and luxury vinyl flooring in the common areas. The spacious kitchen has granite counter tops, undermount sink with Delta pull down faucet, tiled backsplash, Shaker style cabinets with soft close cabinet doors, dovetail drawers with soft close glides, stainless steel range, Built in Microwave, and dishwasher. The master suite is located on the first floor and leads into the master bathroom, double vanity with granite countertops, complete with a full tile shower with frameless glass enclosure and rain head, garden tub with tile surround, double vanities and walk-in closet. Second floor bedroom has a large balcony that over looks the lake. Over sized covered porch (39x10) is great for entertaining with family and friends. Home comes with Irrigation system, Gutters over Porch area, Tankless Gas water heater, Taexx Pest Control System, Pre wired for surround sound and programable Thermostat
Location
State FL
County Santa Rosa
Zoning Res Single
Rooms
Dining Room Kitchen/Dining Combo
Kitchen Not Updated, Granite Counters, Kitchen Island, Pantry
Interior
Interior Features Baseboards, Boxed Ceilings, Ceiling Fan(s), Recessed Lighting, Sound System, Walk-In Closet(s)
Heating Heat Pump
Cooling Heat Pump, Ceiling Fan(s)
Flooring Tile, Carpet
Appliance Tankless Water Heater/Gas, Built In Microwave, Dishwasher, Self Cleaning Oven
Exterior
Exterior Feature Balcony, Sprinkler, Rain Gutters
Parking Features 2 Car Garage, Garage Door Opener
Garage Spaces 2.0
Pool None
Community Features Pool, Picnic Area, Playground, Sidewalks
Utilities Available Cable Available, Underground Utilities
Waterfront Description None, No Water Features
View Y/N Yes
View Lake
Roof Type Shingle
Total Parking Spaces 2
Garage Yes
Building
Lot Description Corner Lot
Faces Head East on I10. Get off at exit 31 and head south on Hwy. 87. Turn right at first light, Hickory Hammock Rd. Go about 1 mile and turn left onto Shiloh Rd. Shiloh Rd will take you right into Yellow River Ranch. Model Home is located on Lazy Breeze Lane
Story 2
Water Public
Structure Type Brick, Frame
New Construction Yes
Others
HOA Fee Include None
Tax ID 211N27619500M000020
Security Features Security System, Smoke Detector(s)
Pets Allowed Yes
Read Less
GET MORE INFORMATION





