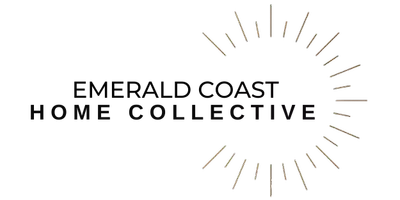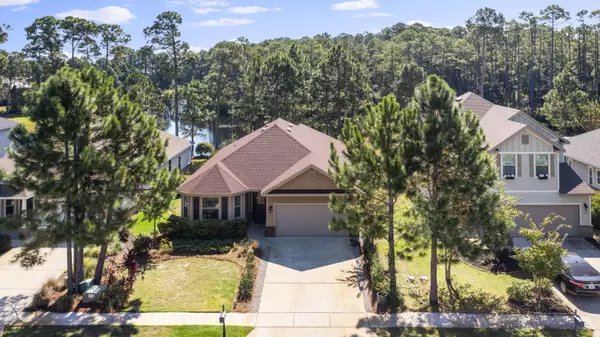For more information regarding the value of a property, please contact us for a free consultation.
730 Loblolly Bay Drive Santa Rosa Beach, FL 32459
Want to know what your home might be worth? Contact us for a FREE valuation!

Our team is ready to help you sell your home for the highest possible price ASAP
Key Details
Sold Price $515,000
Property Type Single Family Home
Sub Type Ranch
Listing Status Sold
Purchase Type For Sale
Square Footage 1,921 sqft
Price per Sqft $268
Subdivision Driftwood Estates
MLS Listing ID 914766
Sold Date 04/04/23
Bedrooms 4
Full Baths 2
Construction Status Construction Complete
HOA Fees $75/qua
HOA Y/N Yes
Year Built 2015
Lot Size 6,969 Sqft
Acres 0.16
Property Description
LOCATED IN THE SOUGHT AFTER DRIFTWOOD ESTATES, This Beautifully and Well Maintained 4BR/2BA home features a well designed open floor plan of the Living, Kitchen and Dining, with patio access off the living area making for easy indoor and outdoor entertaining. The kitchen features granite countertops, a large island and stainless steel appliances. The spacious Owners Suite features a nice bay window and crown moulding for added design. The Master Bathroom features a double vanity with granite countertops, soaking tub and a beautifully designed walk-in tile shower. The home features three additional bedrooms with plenty of room for family, guest or a home office.
Location
State FL
County Walton
Area 16 - North Santa Rosa Beach
Zoning Resid Single Family
Rooms
Guest Accommodations BBQ Pit/Grill,Community Room,Dock,Fishing,Pavillion/Gazebo,Pets Allowed,Picnic Area,Playground,Pool,Short Term Rental - Not Allowed,Waterfront
Kitchen First
Interior
Interior Features Breakfast Bar, Ceiling Crwn Molding, Ceiling Raised, Floor Tile, Floor WW Carpet, Kitchen Island, Lighting Recessed, Pantry, Washer/Dryer Hookup, Window Treatment All
Appliance Auto Garage Door Opn, Dishwasher, Disposal, Microwave, Refrigerator, Smoke Detector, Stove/Oven Electric
Exterior
Exterior Feature Lawn Pump, Patio Covered, Sprinkler System
Garage Garage Attached
Garage Spaces 2.0
Pool Community
Community Features BBQ Pit/Grill, Community Room, Dock, Fishing, Pavillion/Gazebo, Pets Allowed, Picnic Area, Playground, Pool, Short Term Rental - Not Allowed, Waterfront
Utilities Available Electric, Public Sewer, Public Water
Waterfront Description Pond
View Pond
Private Pool Yes
Building
Lot Description Interior, Sidewalk, Within 1/2 Mile to Water
Story 1.0
Water Pond
Structure Type Brick,Frame,Roof Dimensional Shg,Siding CmntFbrHrdBrd
Construction Status Construction Complete
Schools
Elementary Schools Van R Butler
Others
HOA Fee Include Accounting,Land Recreation,Management,Recreational Faclty
Assessment Amount $227
Energy Description AC - Central Elect,Ceiling Fans,Heat Cntrl Electric
Financing Conventional,FHA,None,VA
Read Less
Bought with Keller Williams Realty Destin
GET MORE INFORMATION





