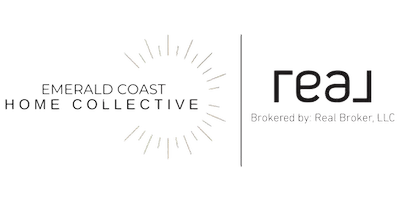For more information regarding the value of a property, please contact us for a free consultation.
3452 Cherry Ridge RD Lynn Haven, FL 32444
Want to know what your home might be worth? Contact us for a FREE valuation!

Our team is ready to help you sell your home for the highest possible price ASAP
Key Details
Sold Price $375,000
Property Type Single Family Home
Sub Type Detached
Listing Status Sold
Purchase Type For Sale
Square Footage 2,068 sqft
Price per Sqft $181
Subdivision Hammocks Phase Ii
MLS Listing ID 736372
Sold Date 03/31/23
Style Contemporary
Bedrooms 4
Full Baths 2
Half Baths 1
Construction Status Updated/Remodeled
HOA Fees $48/qua
HOA Y/N Yes
Year Built 2003
Annual Tax Amount $2,026
Tax Year 2022
Lot Size 8,276 Sqft
Acres 0.19
Property Description
Beautiful, split 4-bedroom, 2.5-bathroom home for sale in the Hammocks! 100% financing possible through USDA. The home underwent some recent updates in 2021. New LVP flooring, new garbage disposal, new fence, and new interior and exterior paint. The HVAC system was replaced in 2016. The roof was replaced in 2019. The home features 2 living areas with vaulted ceilings, breakfast nook, formal dining room, an office area, and a nice kitchen with stainless-steel appliances, tile backsplash, wood cabinets, a large pantry and features a Culligan reverse osmosis water filter that is plumped to the refrigerator. The home features a nice laundry room. The master bedroom is large and has plenty of natural light. There are his and her walk-in closets leading to the master bathroom.
Location
State FL
County Bay
Community Pool
Area 02 - Bay County - Central
Interior
Interior Features Breakfast Bar, Bookcases, Fireplace, High Ceilings, New Paint, Other, Pantry, Remodeled, Recessed Lighting, Split Bedrooms, Storage, Vaulted Ceiling(s)
Heating Central, Electric
Cooling Central Air, Ceiling Fan(s), Electric
Furnishings Unfurnished
Fireplace Yes
Appliance Dishwasher, Electric Range, Electric Water Heater, Disposal, Microwave
Exterior
Garage Attached, Garage, Garage Door Opener
Garage Spaces 2.0
Garage Description 2.0
Fence Privacy
Pool Community
Community Features Pool
Utilities Available Cable Connected, Electricity Connected, High Speed Internet Available, Other, Phone Connected, Sewer Connected, Trash Collection, Water Connected
Waterfront No
Roof Type Composition,Shingle
Porch Covered, Patio, Porch
Building
Foundation Slab
Architectural Style Contemporary
Construction Status Updated/Remodeled
Schools
Elementary Schools Hiland Park
Middle Schools Mowat
High Schools Mosley
Others
HOA Fee Include Association Management,Legal/Accounting,Pool(s)
Tax ID 11849-476-000
Security Features Smoke Detector(s)
Acceptable Financing Cash, Conventional, FHA, USDA Loan, VA Loan
Listing Terms Cash, Conventional, FHA, USDA Loan, VA Loan
Financing FHA
Special Listing Condition Listed As-Is
Read Less
Bought with Premier Properties of Bay Co
GET MORE INFORMATION




