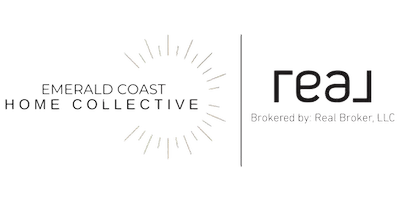For more information regarding the value of a property, please contact us for a free consultation.
670 Red Fern Road Crestview, FL 32536
Want to know what your home might be worth? Contact us for a FREE valuation!

Our team is ready to help you sell your home for the highest possible price ASAP
Key Details
Sold Price $277,500
Property Type Single Family Home
Sub Type Contemporary
Listing Status Sold
Purchase Type For Sale
Square Footage 2,929 sqft
Price per Sqft $94
Subdivision Fox Valley Ph 3-A
MLS Listing ID 785827
Sold Date 06/29/18
Bedrooms 4
Full Baths 3
Construction Status Construction Complete
HOA Fees $50/ann
HOA Y/N Yes
Year Built 2017
Annual Tax Amount $508
Tax Year 2016
Lot Size 0.260 Acres
Acres 0.26
Property Description
To be built: This popular floor plan features a grand 20'x20' Florida Room overlooking a private backyard (full irrigation with an automated sprinkler system included). Quality handmade maple cabinets adorn the kitchen, complimented with recessed lighting overhead and under-mount lighting over the granite countertops. The Master Suite has large walk-in closets and a double-vanity in the Bathroom, with a tiled-shower and separate Garden Tub. The front porch columns have a stacked-stone base, giving this beautiful home a kingly look! Fox Valley is a popular community with side-walks, street lights, and a social park and playground. Located off of PJ Adams Pkwy, it offers easier access to the military bases by bypassing traffic.
Location
State FL
County Okaloosa
Area 25 - Crestview Area
Zoning City,Resid Single Family
Rooms
Guest Accommodations Pets Allowed,Picnic Area,Playground
Kitchen First
Interior
Interior Features Ceiling Crwn Molding, Ceiling Tray/Cofferd, Floor Tile, Floor Vinyl, Floor WW Carpet, Lighting Recessed, Pantry, Pull Down Stairs, Split Bedroom, Washer/Dryer Hookup
Appliance Auto Garage Door Opn, Dishwasher, Disposal, Microwave, Oven Self Cleaning, Smoke Detector, Stove/Oven Electric
Exterior
Exterior Feature Deck Open, Sprinkler System
Garage Garage Attached
Garage Spaces 2.0
Pool None
Community Features Pets Allowed, Picnic Area, Playground
Utilities Available Public Sewer, Public Water, Underground
Private Pool No
Building
Lot Description Covenants, Easements, Interior, Restrictions, Storm Sewer
Story 1.0
Structure Type Block,Brick,Roof Dimensional Shg
Construction Status Construction Complete
Schools
Elementary Schools Northwood
Others
HOA Fee Include Ground Keeping
Assessment Amount $600
Energy Description Ceiling Fans,Double Pane Windows,Heat Pump Air To Air,Insulated Doors,Ridge Vent,Water Heater - Elect
Financing Conventional,FHA,VA
Read Less
Bought with Rosewood Realty Inc
GET MORE INFORMATION




