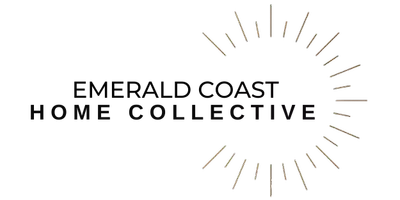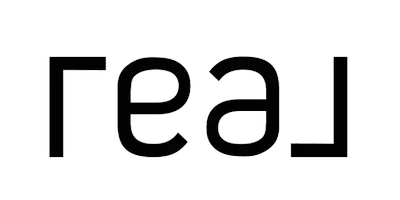For more information regarding the value of a property, please contact us for a free consultation.
413 Joellen Lane Fort Walton Beach, FL 32547
Want to know what your home might be worth? Contact us for a FREE valuation!

Our team is ready to help you sell your home for the highest possible price ASAP
Key Details
Sold Price $240,000
Property Type Single Family Home
Sub Type Ranch
Listing Status Sold
Purchase Type For Sale
Square Footage 1,010 sqft
Price per Sqft $237
Subdivision Pine Meadows #3 Phase Ii Lot 19 Blk A
MLS Listing ID 881032
Sold Date 11/04/21
Bedrooms 3
Full Baths 2
Construction Status Construction Complete
HOA Y/N No
Year Built 1985
Annual Tax Amount $433
Tax Year 2020
Lot Size 7,405 Sqft
Acres 0.17
Property Description
This cute 3 bed/2 bath ranch style home allows you to nestle down comfortably on a quiet cul-de-sac. Picture the kids skating, riding bikes and playing tag like the old days, without the heavy traffic. Feel like getting out, you are about a 15 minute commute to Hurlburt, Eglin or the beautiful beaches. Need to run an errand or shop? No problem. Stores such as Walmart, Winn Dixie, Lowes are all about a 5 minute commute. And, like everything else, we have a Tom Thumb just a few corners away. Make this house your home today. Struggling with ideas of how to decorate? Please see the virtual staging photos to help give you some ideas! Fort Walton Beach welcomes you!!!! Buyer to verify any and all dimensions deemed necessary.
Location
State FL
County Okaloosa
Area 12 - Fort Walton Beach
Zoning Resid Single Family
Rooms
Kitchen First
Interior
Interior Features Ceiling Vaulted, Floor Tile, Floor Vinyl, Floor WW Carpet New, Newly Painted, Skylight(s), Washer/Dryer Hookup, Woodwork Stained
Appliance Auto Garage Door Opn, Dishwasher, Refrigerator, Stove/Oven Electric, Warranty Provided
Exterior
Exterior Feature Fenced Back Yard, Patio Open
Garage Garage Attached
Garage Spaces 1.0
Pool None
Utilities Available Community Sewer, Community Water, Electric, Phone, TV Cable
Private Pool No
Building
Lot Description Cul-De-Sac, Interior, Level
Story 1.0
Structure Type Brick,Roof Dimensional Shg,Siding Wood,Slab
Construction Status Construction Complete
Schools
Elementary Schools Kenwood
Others
Energy Description AC - Central Elect,Ceiling Fans,Water Heater - Elect
Financing Conventional,FHA,VA
Read Less
Bought with Berkshire Hathaway HomeServices PenFed Realty
GET MORE INFORMATION





