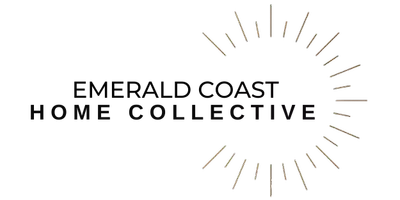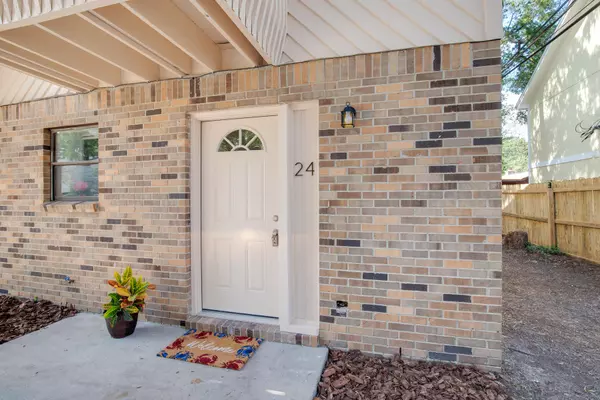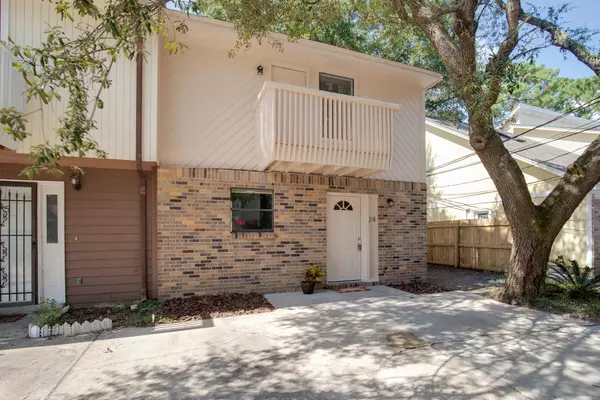For more information regarding the value of a property, please contact us for a free consultation.
940 Central Avenue #UNIT 24 Fort Walton Beach, FL 32547
Want to know what your home might be worth? Contact us for a FREE valuation!

Our team is ready to help you sell your home for the highest possible price ASAP
Key Details
Sold Price $186,000
Property Type Townhouse
Sub Type Townhome
Listing Status Sold
Purchase Type For Sale
Square Footage 1,300 sqft
Price per Sqft $143
Subdivision Bell Brooks Est 1St Add
MLS Listing ID 883088
Sold Date 10/29/21
Bedrooms 2
Full Baths 1
Half Baths 1
Construction Status Construction Complete
HOA Y/N No
Year Built 1985
Annual Tax Amount $1,104
Tax Year 2020
Lot Size 2,613 Sqft
Acres 0.06
Property Description
RENOVATED 2 BDRM / 1.5 BA Centrally Located Townhome in Fort Walton Beach w/NO HOA! Features and Updates include: 2019 Roof / NEW AC & Heat / NEW Kitchen Cabinets & Counter Top / NEW Kitchen Appliances / NEW Interior & Exterior Doors / NEW LVP Flooring & NEW Carpet / NEW Shower / NEW Commodes / NEW Light Fixtures & Ceiling Fans / NEW Bathroom Vanities & Fixtures / NEW Hot Water Heater / NEW Privacy Fencing / NEW Baseboards & Trim / NEW Garbage Disposal / NEW Interior & Exterior Paint / NEW Knock Down Ceiling Texture / Fireplace / 2 Parking Spaces / End Unit with Large Backyard / Balcony / Spacious Indoor Laundry Room. Conveniently Located Less than 6 Miles to Eglin AFB / Approx 4 Miles to Hurlburt Field and still only 6 Miles from the MOST Beautiful BEACHES on the Emerald Coast!
Location
State FL
County Okaloosa
Area 12 - Fort Walton Beach
Zoning County
Interior
Interior Features Ceiling Vaulted, Fireplace, Floor Vinyl, Floor WW Carpet New, Furnished - None, Lighting Recessed, Newly Painted, Washer/Dryer Hookup, Window Treatmnt None, Woodwork Painted
Appliance Dishwasher, Refrigerator W/IceMk, Stove/Oven Electric
Exterior
Exterior Feature Balcony, Fenced Privacy, Patio Open, Porch Open
Garage See Remarks
Pool None
Utilities Available Public Sewer, Public Water
Private Pool No
Building
Lot Description Dead End, Interior, Level
Story 2.0
Structure Type Frame,Roof Dimensional Shg,Siding Brick Some,Siding Wood,Slab,Trim Wood
Construction Status Construction Complete
Schools
Elementary Schools Kenwood
Others
Energy Description AC - Central Elect,Heat Cntrl Electric,Insulated Doors,Water Heater - Elect
Financing Conventional,FHA,VA
Read Less
Bought with Coldwell Banker Realty
GET MORE INFORMATION





