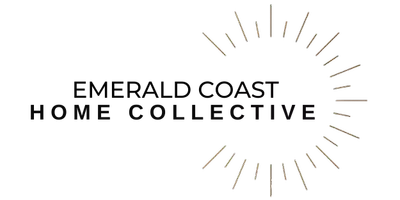For more information regarding the value of a property, please contact us for a free consultation.
590 Wingspan Way Crestview, FL 32536
Want to know what your home might be worth? Contact us for a FREE valuation!

Our team is ready to help you sell your home for the highest possible price ASAP
Key Details
Sold Price $210,000
Property Type Townhouse
Sub Type Townhome
Listing Status Sold
Purchase Type For Sale
Square Footage 1,460 sqft
Price per Sqft $143
Subdivision Eagles Landing S/D
MLS Listing ID 879398
Sold Date 09/28/21
Bedrooms 3
Full Baths 2
Half Baths 1
Construction Status Construction Complete
HOA Fees $120/mo
HOA Y/N Yes
Year Built 2006
Annual Tax Amount $1,201
Tax Year 2020
Lot Size 1,742 Sqft
Acres 0.04
Property Description
While there may be others on the market none will compare to this stunning home. The owner has though of everything in making this a true ''Home-Sweet-Home''. As you step inside you will automatically feel welcomed into your new home with spacious foyer. This leads to the garage as well as down stairs bath. The spacious living room provides plenty of area for family movie nights. There is also a dining area for the family meals. All 3 rooms are spacious with large closets for plenty of storage. There is even ample storage under the stair case including a custom pantry area as well attic storage space. Low maintenance yard perfect for those that want to spend their time doing other things. Home inspection has been completed and is available!!!
Location
State FL
County Okaloosa
Area 25 - Crestview Area
Zoning City,Resid Multi-Family,Resid Single Family
Rooms
Guest Accommodations Community Room,Pool
Kitchen First
Interior
Interior Features Breakfast Bar, Floor Laminate, Floor Tile, Floor WW Carpet, Washer/Dryer Hookup, Woodwork Painted
Appliance Auto Garage Door Opn, Dishwasher, Disposal, Freezer, Microwave, Oven Self Cleaning, Refrigerator, Smoke Detector, Smooth Stovetop Rnge
Exterior
Exterior Feature Patio Open, Sprinkler System
Garage Garage Attached
Garage Spaces 1.0
Pool Community
Community Features Community Room, Pool
Utilities Available Electric, Public Sewer, Public Water, TV Cable
Private Pool Yes
Building
Lot Description Covenants, Curb & Gutter, Sidewalk
Story 2.0
Structure Type Roof Dimensional Shg,Siding Brick Some,Siding CmntFbrHrdBrd,Siding Vinyl,Slab,Trim Vinyl
Construction Status Construction Complete
Schools
Elementary Schools Antioch
Others
HOA Fee Include Ground Keeping,Recreational Faclty
Assessment Amount $120
Energy Description AC - Central Elect,Ceiling Fans,Double Pane Windows,Heat Cntrl Electric,Water Heater - Elect
Financing Conventional,FHA,RHS,VA
Read Less
Bought with EXP Realty LLC
GET MORE INFORMATION





