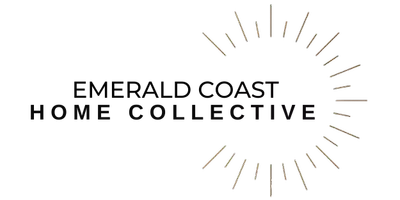For more information regarding the value of a property, please contact us for a free consultation.
15 NE Wedgewood Lane Fort Walton Beach, FL 32547
Want to know what your home might be worth? Contact us for a FREE valuation!

Our team is ready to help you sell your home for the highest possible price ASAP
Key Details
Sold Price $620,000
Property Type Single Family Home
Sub Type Traditional
Listing Status Sold
Purchase Type For Sale
Square Footage 2,576 sqft
Price per Sqft $240
Subdivision Country Club Estates
MLS Listing ID 866557
Sold Date 05/18/21
Bedrooms 3
Full Baths 2
Half Baths 1
Construction Status Construction Complete
HOA Y/N No
Year Built 1969
Tax Year 2019
Property Description
Dreams do come true! New oversized gunite pool with a waterfall and screen enclosure, sprawling yard, professionally landscaped with many areas to lounge, unwind and play sports. A newly remodeled, custom brick home with fireplace designed for entertaining. Open floor plan offering enough space for another bedroom. No expense spared on high ceilings, recessed lighting, the updated kitchen appliances plus plantation shutters and upgraded doors and windows. Luxurious master bathroom offers a freestanding tub and easy access shower of the latest tile. Over $100,000 spent on remodelization. Wind mitigation, WDO and home inspections completed; saving you hundreds. All repairs deemed necessary will be done. Home warranty to include pool coverage offered for peace of mind. Closing cost assistance
Location
State FL
County Okaloosa
Area 12 - Fort Walton Beach
Zoning City,Resid Single Family
Rooms
Kitchen First
Interior
Interior Features Ceiling Raised, Fireplace, Floor Laminate, Floor WW Carpet, Kitchen Island, Lighting Recessed, Newly Painted, Plantation Shutters, Renovated, Washer/Dryer Hookup
Appliance Auto Garage Door Opn, Cooktop, Dishwasher, Disposal, Ice Machine, Microwave, Oven Double, Range Hood, Refrigerator, Smoke Detector, Warranty Provided
Exterior
Exterior Feature Fenced Privacy, Patio Open, Pool - Gunite Concrt, Renovated
Garage Garage Attached, Oversized
Garage Spaces 2.0
Pool Private
Utilities Available Electric, Public Sewer
Private Pool Yes
Building
Lot Description Level
Story 2.0
Structure Type Brick,Roof Dimensional Shg
Construction Status Construction Complete
Schools
Elementary Schools Kenwood
Others
Energy Description AC - High Efficiency,Ceiling Fans,Double Pane Windows,Heat Cntrl Electric,Heat High Efficiency,Insulated Doors,Water Heater - Elect
Financing Conventional,FHA,Seller Pays Cls Cost,VA
Read Less
Bought with Scenic Sotheby's International Realty
GET MORE INFORMATION





