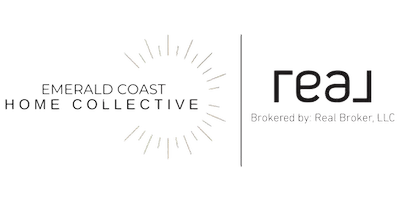For more information regarding the value of a property, please contact us for a free consultation.
92 Firefly Way Inlet Beach, FL 32461
Want to know what your home might be worth? Contact us for a FREE valuation!

Our team is ready to help you sell your home for the highest possible price ASAP
Key Details
Sold Price $649,000
Property Type Single Family Home
Sub Type Florida Cottage
Listing Status Sold
Purchase Type For Sale
Square Footage 2,209 sqft
Price per Sqft $293
Subdivision Watersound Origins
MLS Listing ID 848444
Sold Date 07/22/20
Bedrooms 4
Full Baths 3
Half Baths 1
Construction Status Construction Complete
HOA Fees $175/qua
HOA Y/N Yes
Year Built 2018
Annual Tax Amount $4,449
Tax Year 2019
Lot Size 6,534 Sqft
Acres 0.15
Property Description
If you're looking for the best of the beach in a quiet full-time residential setting, this charming WaterSound Origins home built just two years ago is for you. It features four bedrooms and four baths in a fully-developed, tranquil area of Origins that backs up to green space.Inside, you'll find lovely finishes such as 10-ft. ceilings, quartz counters, dual fuel range and an open living plan with a master suite on the first floor, Statuario tile floor in the bathrooms, plantation shutters throughout and a custom fenced in back yard. The garage hosts extra storage space as well as a two car charging outlets. To the rear of the home, enjoy relaxing on a screened porch with nearby gas grill stub that overlooks a generously-sized lot big enough for a private pool.WaterSound Origins
Location
State FL
County Walton
Area 18 - 30A East
Zoning Resid Single Family
Rooms
Guest Accommodations Community Room,Dock,Exercise Room,Fishing,Golf,Minimum Rental Prd,Pavillion/Gazebo,Pets Allowed,Picnic Area,Playground,Pool,Short Term Rental - Not Allowed,Tennis,TV Cable
Interior
Interior Features Breakfast Bar, Ceiling Crwn Molding, Floor Hardwood, Floor Tile, Floor Vinyl, Kitchen Island, Lighting Recessed, Pantry, Plantation Shutters, Pull Down Stairs, Washer/Dryer Hookup, Window Treatment All
Appliance Auto Garage Door Opn, Cooktop, Dishwasher, Disposal, Microwave, Oven Self Cleaning, Range Hood, Refrigerator, Refrigerator W/IceMk, Security System, Smoke Detector, Stove/Oven Dual Fuel, Stove/Oven Electric
Exterior
Exterior Feature BBQ Pit/Grill, Fenced Lot-Part, Patio Enclosed, Pavillion/Gazebo, Pool - In-Ground, Porch, Porch Open, Porch Screened, Sprinkler System
Garage Garage, Garage Attached
Garage Spaces 2.0
Pool Community
Community Features Community Room, Dock, Exercise Room, Fishing, Golf, Minimum Rental Prd, Pavillion/Gazebo, Pets Allowed, Picnic Area, Playground, Pool, Short Term Rental - Not Allowed, Tennis, TV Cable
Utilities Available Electric, Gas - Natural, Phone, Public Sewer, Public Water, TV Cable, Underground
Private Pool Yes
Building
Lot Description Covenants, Curb & Gutter, Interior, Restrictions, Sidewalk
Story 2.0
Structure Type Frame,Roof Composite Shngl,Siding CmntFbrHrdBrd,Slab
Construction Status Construction Complete
Schools
Elementary Schools Dune Lakes
Others
HOA Fee Include Accounting,Management,Recreational Faclty,Security,Water
Assessment Amount $525
Energy Description AC - Central Elect,AC - High Efficiency,Ceiling Fans,Double Pane Windows,Heat Cntrl Electric,Heat High Efficiency,Ridge Vent,Roof Vent,Storm Windows,Water Heater - Gas,Water Heater - Tnkls
Financing Conventional
Read Less
Bought with ResortQuest Real Estate Destin
GET MORE INFORMATION




