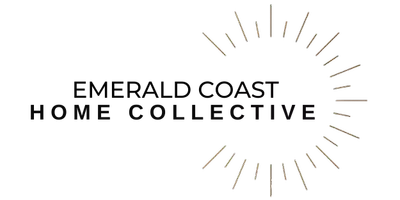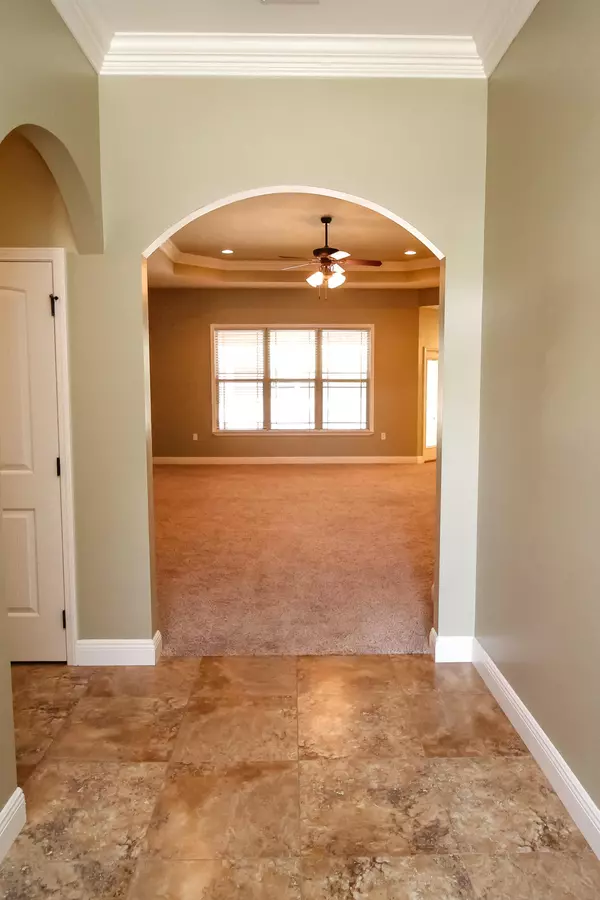For more information regarding the value of a property, please contact us for a free consultation.
254 Covell Road Crestview, FL 32539
Want to know what your home might be worth? Contact us for a FREE valuation!

Our team is ready to help you sell your home for the highest possible price ASAP
Key Details
Sold Price $254,900
Property Type Single Family Home
Sub Type Contemporary
Listing Status Sold
Purchase Type For Sale
Square Footage 2,327 sqft
Price per Sqft $109
Subdivision Hollyrod Park
MLS Listing ID 846446
Sold Date 06/19/20
Bedrooms 4
Full Baths 2
Construction Status Construction Complete
HOA Y/N No
Year Built 2012
Annual Tax Amount $3,621
Tax Year 2019
Lot Size 0.330 Acres
Acres 0.33
Property Description
Award winning ''Parade of Homes'' winner Watree Homes didn't overlook any detail while building this custom 4/2 home that offers over 2300 sq ft. Upon entry your welcomed by an ornate full glass front door with matching side light, and a grand foyer. Porcelain tile, 5 -1/4 baseboards, and solid core arch topped doors throughout are just a few of the details you'll find when you walk in. The 9ft ceilings throughout give it an open and bright feel. In the kitchen you are surrounded by high end stainless appliances, granite countertops, huge pantry, custom backsplash, and fine wood cabinetry with soft close doors and drawers. The large master bedroom features trayed ceilings with crown molding that rises up 10 feet! The master bath boasts an elegant cultured marble double vanity, garden tub and
Location
State FL
County Okaloosa
Area 25 - Crestview Area
Zoning City
Rooms
Kitchen First
Interior
Interior Features Breakfast Bar, Ceiling Crwn Molding, Ceiling Raised, Ceiling Tray/Cofferd, Floor Tile, Floor WW Carpet New, Lighting Recessed, Newly Painted, Pantry, Pull Down Stairs, Split Bedroom, Washer/Dryer Hookup
Appliance Auto Garage Door Opn, Dishwasher, Microwave, Oven Self Cleaning, Smoke Detector, Smooth Stovetop Rnge
Exterior
Exterior Feature Porch, Sprinkler System
Garage Garage, Oversized
Garage Spaces 2.0
Pool None
Utilities Available Electric, Public Water, Septic Tank
Private Pool No
Building
Lot Description Level, Sidewalk
Story 1.0
Structure Type Brick,Roof Dimensional Shg,Siding Vinyl,Slab,Trim Vinyl
Construction Status Construction Complete
Schools
Elementary Schools Riverside
Others
Energy Description AC - High Efficiency,Ceiling Fans,Double Pane Windows,Heat High Efficiency,Heat Pump Air To Air,Insulated Doors,Ridge Vent,Water Heater - Elect
Financing Conventional,FHA,VA
Read Less
Bought with Emerald Coast Homes
GET MORE INFORMATION





