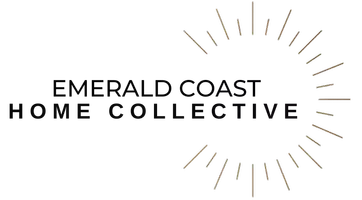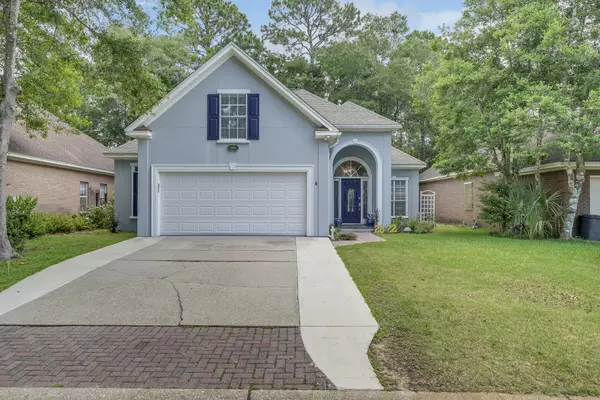For more information regarding the value of a property, please contact us for a free consultation.
1483 Oakmont Place Niceville, FL 32578
Want to know what your home might be worth? Contact us for a FREE valuation!

Our team is ready to help you sell your home for the highest possible price ASAP
Key Details
Sold Price $490,000
Property Type Single Family Home
Sub Type Traditional
Listing Status Sold
Purchase Type For Sale
Square Footage 2,318 sqft
Price per Sqft $211
Subdivision Oakmont Place
MLS Listing ID 900257
Sold Date 08/19/22
Bedrooms 4
Full Baths 2
Half Baths 1
Construction Status Construction Complete
HOA Fees $58/qua
HOA Y/N Yes
Year Built 1992
Annual Tax Amount $3,845
Tax Year 2021
Lot Size 7,405 Sqft
Acres 0.17
Property Sub-Type Traditional
Property Description
Located in the heart of Niceville, this beautiful 4 bedroom 2.5 bathroom home welcomes you with lots of updates! Entry into this home, and notice the high double crown molding, recessed lighting smooth ceilings, equipped with a gas-log fireplace, and updated LVP flooring throughout! This split bedroom floor plan provides lots of privacy for a large family, with the master bedroom located on the first floor, that includes a whirlpool tub, and updated stand up shower! Get ready to cook in your gorgeous open kitchen, with all stainless steel appliances, and enjoy a hot coffee on your screened in back porch! Upstairs you will find 3 large bedrooms, a full bath that has been adorably updated!
Location
State FL
County Okaloosa
Area 13 - Niceville
Zoning City
Rooms
Guest Accommodations Golf,Marina,Pavillion/Gazebo,Pool,Tennis
Kitchen First
Interior
Interior Features Breakfast Bar, Ceiling Crwn Molding, Ceiling Tray/Cofferd, Floor Tile, Floor Vinyl, Lighting Recessed, Pantry, Pull Down Stairs, Split Bedroom, Washer/Dryer Hookup, Window Bay, Window Treatmnt Some, Woodwork Painted
Appliance Auto Garage Door Opn, Dishwasher, Disposal, Microwave, Oven Self Cleaning, Smoke Detector, Stove/Oven Gas
Exterior
Exterior Feature Lawn Pump, Patio Enclosed, Porch, Sprinkler System
Parking Features Garage Attached
Pool None
Community Features Golf, Marina, Pavillion/Gazebo, Pool, Tennis
Utilities Available Electric, Gas - Natural, Phone, Public Sewer, Public Water, TV Cable
Private Pool No
Building
Lot Description Curb & Gutter, Restrictions, Survey Available
Story 2.0
Structure Type Roof Composite Shngl,Roof Pitched,Slab,Stucco,Trim Vinyl
Construction Status Construction Complete
Schools
Elementary Schools Bluewater
Others
Assessment Amount $175
Energy Description AC - 2 or More,AC - Central Elect,Ceiling Fans,Double Pane Windows,Heat Cntrl Gas,Insulated Doors,Ridge Vent
Financing Conventional,Other,VA
Read Less
Bought with EXP Realty LLC




