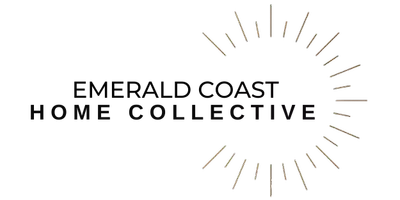For more information regarding the value of a property, please contact us for a free consultation.
2405 Moonstone Drive Crestview, FL 32536
Want to know what your home might be worth? Contact us for a FREE valuation!

Our team is ready to help you sell your home for the highest possible price ASAP
Key Details
Sold Price $335,000
Property Type Single Family Home
Sub Type Contemporary
Listing Status Sold
Purchase Type For Sale
Square Footage 2,355 sqft
Price per Sqft $142
Subdivision Colony Ridge Ph I
MLS Listing ID 871387
Sold Date 08/16/21
Bedrooms 4
Full Baths 2
Construction Status Construction Complete
HOA Fees $30/ann
HOA Y/N Yes
Year Built 2005
Annual Tax Amount $1,588
Tax Year 2020
Lot Size 0.660 Acres
Acres 0.66
Property Description
NEW ROOF BEING INSTALLED!!! This beautiful home awaits you in the secure, gated community of Colony Ridge! This property is absolutely like new! The upscale decor will really is beautiful and will really impress you! It has a split BR design featuring 4 BRs and 2 BAs and is very open and spacious. The ceilings are all nine and ten foot as well!! There is a formal dining room with tray ceilings and a beautiful professionally done faux finish on the walls that makes the room gorgeous. The kitchen comes with all appliances and has a center island prep center, beautifully done custom cabinets and an oversized pantry. The breakfast room is large, gleams with natural light and opens out onto the covered back porch. The MBa is ginormous and it features, double vanities
Location
State FL
County Okaloosa
Area 25 - Crestview Area
Zoning Resid Single Family
Rooms
Kitchen First
Interior
Interior Features Ceiling Crwn Molding, Ceiling Raised, Ceiling Tray/Cofferd, Fireplace Gas, Floor Hardwood, Floor Tile, Floor WW Carpet, Floor WW Carpet New, Kitchen Island, Lighting Recessed, Pantry, Split Bedroom, Washer/Dryer Hookup
Appliance Auto Garage Door Opn, Dishwasher, Fire Alarm/Sprinkler, Microwave, Oven Self Cleaning, Refrigerator W/IceMk, Security System, Smoke Detector, Smooth Stovetop Rnge, Stove/Oven Electric
Exterior
Exterior Feature Porch
Garage Garage Attached
Garage Spaces 2.0
Pool None
Utilities Available Electric, Phone, Private Well, Public Water, Septic Tank, TV Cable
Private Pool No
Building
Lot Description Cul-De-Sac, Level
Story 1.0
Construction Status Construction Complete
Schools
Elementary Schools Northwood
Others
Assessment Amount $360
Energy Description AC - Central Elect,AC - High Efficiency,Ceiling Fans,Double Pane Windows,Heat Cntrl Electric,Heat High Efficiency,Heat Pump Air To Air,Insulated Doors,Ridge Vent
Financing Conventional,FHA,VA
Read Less
Bought with RE/MAX Agency One
GET MORE INFORMATION





