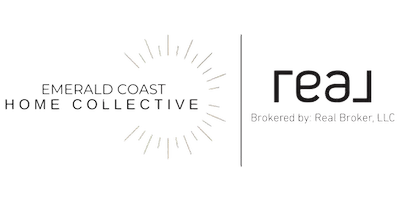For more information regarding the value of a property, please contact us for a free consultation.
5820 G I Trail Crestview, FL 32539
Want to know what your home might be worth? Contact us for a FREE valuation!

Our team is ready to help you sell your home for the highest possible price ASAP
Key Details
Sold Price $340,000
Property Type Single Family Home
Sub Type Contemporary
Listing Status Sold
Purchase Type For Sale
Square Footage 2,338 sqft
Price per Sqft $145
Subdivision Crestview Suburb
MLS Listing ID 878943
Sold Date 11/15/21
Bedrooms 4
Full Baths 2
Construction Status Construction Complete
HOA Y/N No
Year Built 2006
Annual Tax Amount $1,628
Tax Year 2020
Lot Size 0.500 Acres
Acres 0.5
Property Description
This custom built home was well thought out with beautiful details, arches and eye catching features inside and out, all while keeping long lasting quality construction, comfort and safety features top of mind. The open foyer is breath taking with over 13 foot ceilings and photo worthy grand columns, matched on either side by a formal dining room and brilliant display cove. All bedrooms have walk in closets. Maple cabinets line the open kitchen with accent lighting on top and bottom. Granite counters on every surface. Enjoy your custom jacuzzi and locker room style shower in the Master bath. The excitement continues as the oversized laundry room leads to a second bonus/craft room. 575 sf detached building with established electricity and window a/c is your new shop or apartment space.
Location
State FL
County Okaloosa
Area 25 - Crestview Area
Zoning County,Horses Allowed,Resid Single Family
Rooms
Kitchen First
Interior
Interior Features Breakfast Bar, Built-In Bookcases, Ceiling Crwn Molding, Ceiling Raised, Ceiling Tray/Cofferd, Floor Tile, Floor WW Carpet, Kitchen Island, Lighting Recessed, Pantry, Pull Down Stairs, Split Bedroom, Washer/Dryer Hookup, Window Bay
Appliance Auto Garage Door Opn, Central Vacuum, Dishwasher, Microwave, Refrigerator W/IceMk, Smoke Detector, Stove/Oven Electric
Exterior
Exterior Feature Columns, Fenced Back Yard, Fenced Chain Link, Patio Covered, Porch Open, Workshop, Yard Building
Garage Garage Attached, Garage Detached
Garage Spaces 3.0
Pool None
Utilities Available Electric, Public Water, Septic Tank
Private Pool No
Building
Lot Description Cleared, Interior, Level
Story 1.0
Structure Type Brick,Roof Dimensional Shg,Slab,Trim Aluminum
Construction Status Construction Complete
Schools
Elementary Schools Walker
Others
Energy Description AC - High Efficiency,Ceiling Fans,Heat Cntrl Electric,Water Heater - Elect
Financing Conventional,FHA,VA
Read Less
Bought with RE/MAX Agency One
GET MORE INFORMATION




