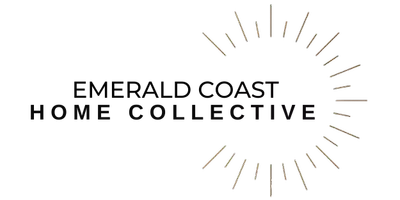For more information regarding the value of a property, please contact us for a free consultation.
6120 Burbank Court Crestview, FL 32536
Want to know what your home might be worth? Contact us for a FREE valuation!

Our team is ready to help you sell your home for the highest possible price ASAP
Key Details
Sold Price $504,000
Property Type Single Family Home
Sub Type Traditional
Listing Status Sold
Purchase Type For Sale
Square Footage 4,568 sqft
Price per Sqft $110
Subdivision Carnegie Hills Ph 2
MLS Listing ID 842192
Sold Date 05/01/20
Bedrooms 6
Full Baths 4
Construction Status Construction Complete
HOA Fees $10/ann
HOA Y/N Yes
Year Built 2017
Lot Size 0.510 Acres
Acres 0.51
Property Description
Immaculate Custom home with top of the line Geothermal Heating/cooling , awesome backyard with built in fire pit, large covered porch, and large deck with Hot tub and Pergola. With 4568 sqft of exquisite living space which includes 5 (or 6) bedrooms plus an office and not 1 but 2 MASSIVE bonus rooms upstairs! This open floor plan with beautiful tray ceilings, stunning cabinetry and trim, wrought iron stair railing, is packed with details including a custom under the stairs puppy palace with its own chandelier! The Master isn't a ''suite'', it's an entire WING with a dream custom closet that's larger than most bedrooms and even has access to the laundry! The Master bathroom features a gorgeous claw foot soaker tub, walk in tile shower, and oversized double vanities and makeup area. The
Location
State FL
County Okaloosa
Area 25 - Crestview Area
Zoning County
Rooms
Kitchen First
Interior
Interior Features Breakfast Bar, Ceiling Crwn Molding, Ceiling Tray/Cofferd, Floor Vinyl, Floor WW Carpet, Kitchen Island, Lighting Recessed, Pantry, Split Bedroom, Window Treatmnt Some, Woodwork Painted
Appliance Auto Garage Door Opn, Dishwasher, Microwave, Range Hood, Refrigerator W/IceMk, Smoke Detector, Stove/Oven Electric
Exterior
Exterior Feature Deck Open, Hot Tub, Porch, Sprinkler System
Garage Garage Attached
Pool None
Utilities Available Electric, Public Water, Septic Tank, Underground
Private Pool No
Building
Lot Description Restrictions
Story 2.0
Structure Type Brick,Roof Dimensional Shg
Construction Status Construction Complete
Schools
Elementary Schools Bob Sikes
Others
HOA Fee Include Management
Assessment Amount $130
Energy Description Geothermal
Read Less
Bought with Red Hot Realty
GET MORE INFORMATION





