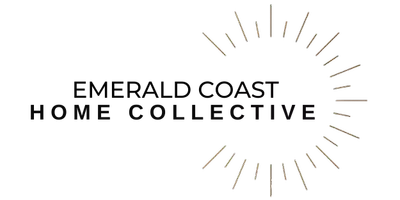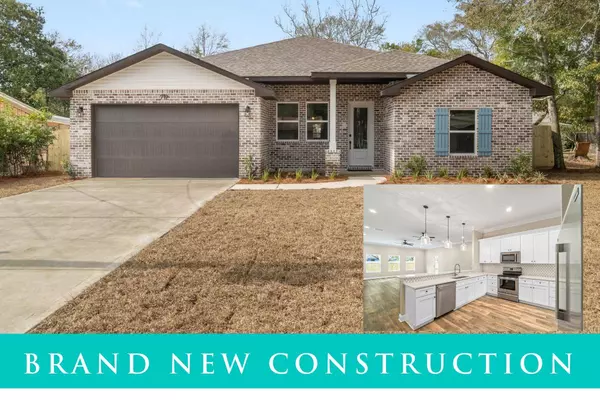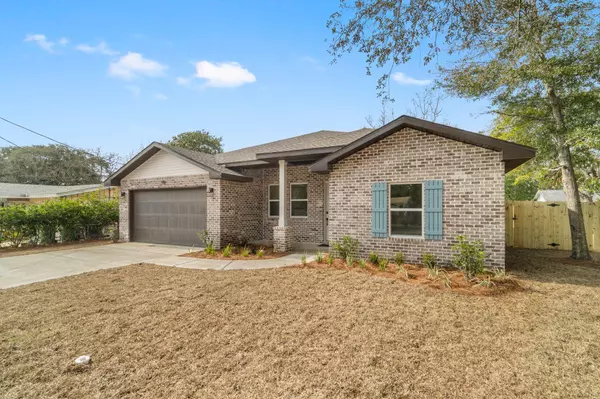For more information regarding the value of a property, please contact us for a free consultation.
712 Rosemont Street Fort Walton Beach, FL 32547
Want to know what your home might be worth? Contact us for a FREE valuation!

Our team is ready to help you sell your home for the highest possible price ASAP
Key Details
Sold Price $450,500
Property Type Single Family Home
Sub Type Craftsman Style
Listing Status Sold
Purchase Type For Sale
Square Footage 2,500 sqft
Price per Sqft $180
Subdivision Racetrack Road 1St Add
MLS Listing ID 863418
Sold Date 02/26/21
Bedrooms 4
Full Baths 3
Construction Status Construction Complete
HOA Y/N No
Year Built 2021
Annual Tax Amount $2,306
Tax Year 2019
Lot Size 9,583 Sqft
Acres 0.22
Property Description
Fantastic New Construction Offering 4 Bedrooms 3 Full Bathrooms in Central Fort Walton Beach. Unparalleled finishes around every turn. Revel in this newly designed floor plan offering over a 500 sqft Great Room lined with luxury crown molding, scratch/water resistant Luxury Vinyl Plank with lifetime warranty & recessed lighting throughout. Solid wood white shaker cabinets with soft close doors and drawers fill this oversized kitchen with luxury white quartz countertops & designer backsplash. Stainless steel appliance package includes the popular 5.5ft wide All Pro Refrigerator/Freezer, dishwasher, stove, microwave & wine cooler! This builder has added great use items such as plenty of counter space to include a breakfast bar , a wet bar area and an entirely separate pantry. Let's check out
Location
State FL
County Okaloosa
Area 12 - Fort Walton Beach
Zoning Resid Single Family
Rooms
Kitchen First
Interior
Interior Features Breakfast Bar, Ceiling Vaulted, Floor Tile, Floor Vinyl, Lighting Recessed, Split Bedroom, Washer/Dryer Hookup
Appliance Dishwasher, Disposal, Microwave, Refrigerator, Wine Refrigerator
Exterior
Exterior Feature Fenced Back Yard, Fenced Privacy, Patio Covered, Porch, Sprinkler System
Garage Spaces 2.0
Pool None
Utilities Available Electric, Public Sewer, Public Water
Private Pool No
Building
Lot Description Interior, Level
Story 1.0
Structure Type Brick,Roof Dimensional Shg,Slab
Construction Status Construction Complete
Schools
Elementary Schools Longwood
Others
Energy Description AC - Central Elect,AC - High Efficiency,Double Pane Windows,Heat Cntrl Electric,Heat High Efficiency,Ridge Vent,Water Heater - Elect
Financing Conventional,FHA,VA
Read Less
Bought with Emerald Wave Realty Inc
GET MORE INFORMATION





