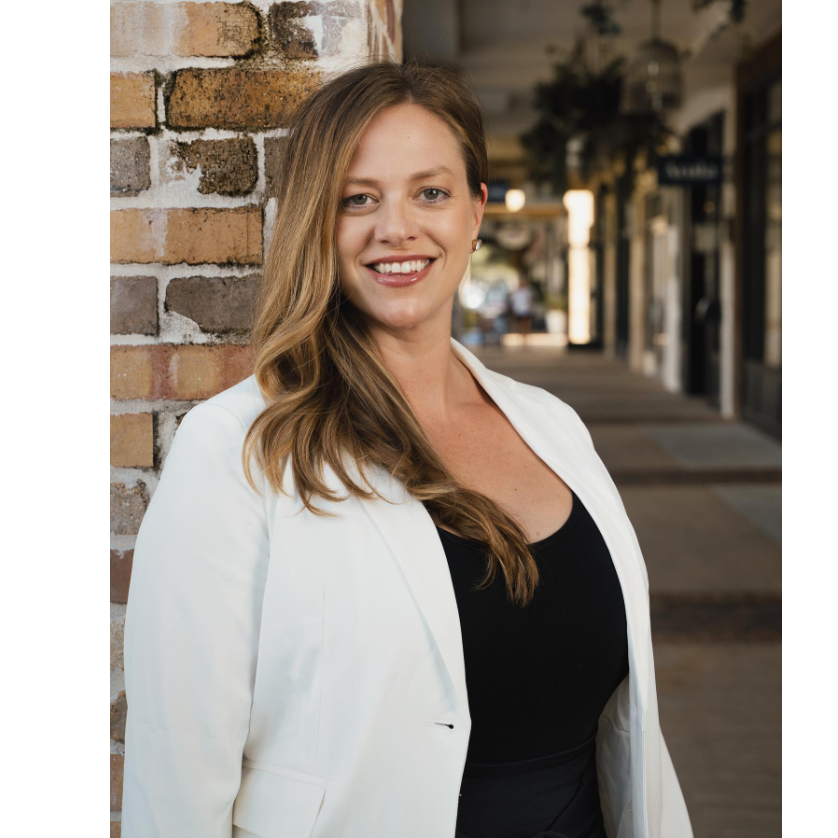For more information regarding the value of a property, please contact us for a free consultation.
3916 Silver Spur RD #Lot 61 Panama City, FL 32404
Want to know what your home might be worth? Contact us for a FREE valuation!

Our team is ready to help you sell your home for the highest possible price ASAP
Key Details
Sold Price $343,650
Property Type Other Types
Sub Type Single Family Residence
Listing Status Sold
Purchase Type For Sale
Subdivision Brighton Oaks
MLS Listing ID 720514
Sold Date 06/21/22
Style Craftsman
Bedrooms 5
Full Baths 3
HOA Y/N Yes
Year Built 2021
Lot Size 6,098 Sqft
Acres 0.14
Property Sub-Type Single Family Residence
Property Description
The Hayden floorplan is a two-story, five-bedroom, three-bathroom, two-car garage plan. This home's first level has one bedroom, a living space of which is connected to the dining area and kitchen, as well as flex space towards the front of the home that can be used as an office space. The spectacular kitchen space has Whirlpool stainless steel appliances, consisting of, a microwave, a free-standing smooth top electric range, and dishwasher. The flooring is a beautiful vinyl throughout the home, excluding the bedrooms and stairs where you will find carpet. Upstairs are the remaining four bedrooms. This home has traditional 8' ceilings throughout and a maxim lighting package. Homes in Brighton Oaks are also equipped with a Home is Connected Smart Home System, consisting of a QOLSYS IQ Panel, a Skybell Doorbell, a Kwikset Smartcode Lock, a Honeywell Z-Wave Thermostat & much more!!
This home is being constructed with the Zip Sheathing system, providing greater protection than a traditional housewrap from damages due to wind, rain, and extreme weather. A builder 10-year structural warranty is also included.
Pictures may be of similar, but not necessarily of subject property, including exterior and interior colors.
Location
State FL
County Bay
Community Home Owners Association
Area 02 - Bay County - Central
Interior
Interior Features Kitchen Island, Pantry
Cooling Central Air
Flooring Carpet, Vinyl
Fireplace No
Appliance Dishwasher, Microwave
Laundry Washer Hookup, Dryer Hookup
Exterior
Parking Features Driveway, Garage
Garage Spaces 2.0
Garage Description 2.0
Community Features Home Owners Association
Utilities Available Electricity Available, Water Connected
Accessibility Smart Technology
Porch Covered, Porch
Building
Lot Description Paved
Sewer Public Sewer
Architectural Style Craftsman
Schools
Elementary Schools Deer Point
Middle Schools Merritt Brown
High Schools Mosley
Others
Tax ID 11514-350-061
Security Features Smoke Detector(s)
Acceptable Financing Cash, FHA, VA Loan
Listing Terms Cash, FHA, VA Loan
Financing Conventional
Read Less
Bought with 850 Getaway Inc
GET MORE INFORMATION





