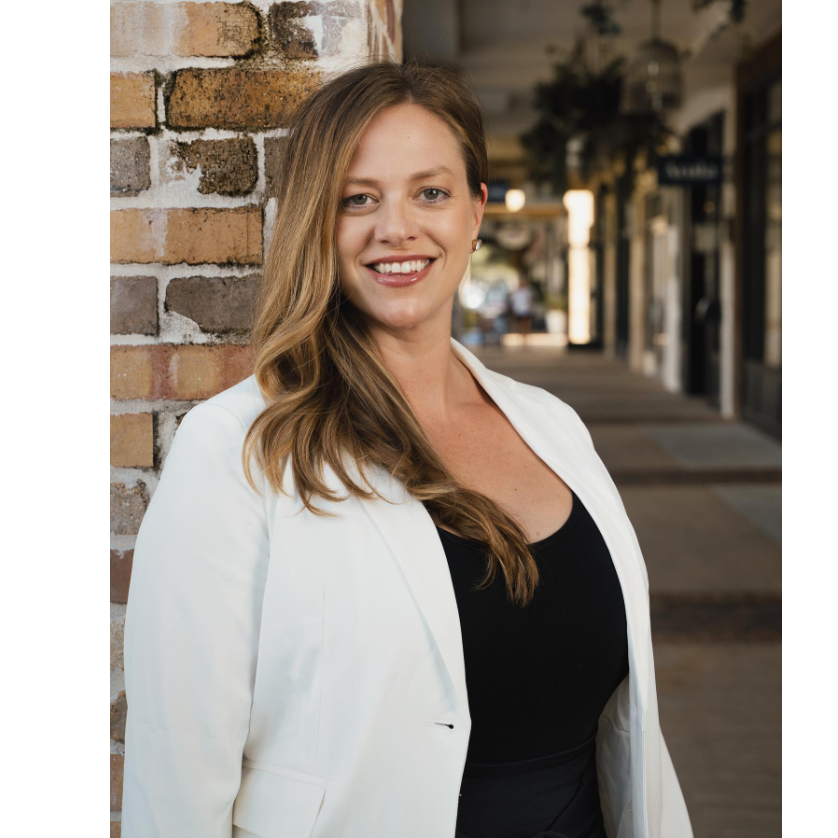For more information regarding the value of a property, please contact us for a free consultation.
4031 Brighton BLVD #Lot 23 Panama City, FL 32404
Want to know what your home might be worth? Contact us for a FREE valuation!

Our team is ready to help you sell your home for the highest possible price ASAP
Key Details
Sold Price $239,375
Property Type Other Types
Sub Type Single Family Residence
Listing Status Sold
Purchase Type For Sale
Subdivision Brighton Oaks
MLS Listing ID 697736
Sold Date 07/17/20
Style Craftsman
Bedrooms 4
Full Baths 2
HOA Y/N Yes
Year Built 2020
Lot Size 4,791 Sqft
Acres 0.11
Property Sub-Type Single Family Residence
Property Description
Welcome to Brighton Oaks located off Hwy 231 North of Panama City. This Cali plan is complete Standard features of this home
include: Vinyl sheet flooring throughout the common areas, durable laminate counter tops and beautiful cabinetry in light and bright tones in kitchen and
bathrooms, Nickel hardware on interior doors, carpet in the bedrooms. Also included is a standard Smart Home package with Qolsys touch panel, an Echo Dot
device and KwikSet Keyless entry. This floor plan has a open kitchen with island to a living and dining area. Two bedrooms are just off the foyer and have a
shared bath. There is a 4th bedroom just off the garage and laundry room. The master suite has a large bath with separate shower garden tub and walk-in cl Pictures, photographs, floor plans, elevations, features, colors and sizes are approximate for illustration purposes only and will vary from the homes as built. Home and community information including pricing, included features, terms, availability and amenities are subject to change and prior sale at any time without notice or obligation. For Move-In/Completion Estimates: Ready dates are estimates only. Timing of completion of construction and buyer move-in are subject to contingencies contained in home purchase agreement and governing jurisdictions issuance of a certificate of occupancy, and may change due to forces majeures and other delays or disruptions outside the reasonable control of D.R. Horton, Inc.
Location
State FL
County Bay
Area 02 - Bay County - Central
Interior
Interior Features Kitchen Island
Heating Central, Electric
Cooling Central Air
Flooring Vinyl
Fireplace No
Appliance Dishwasher, Disposal, Microwave
Laundry Washer Hookup, Dryer Hookup
Exterior
Parking Features Driveway, Garage
Utilities Available Electricity Available, Water Connected
Accessibility Smart Technology
Porch Covered, Patio
Building
Lot Description Interior Lot, Irregular Lot, Paved
Sewer Public Sewer
Architectural Style Craftsman
Schools
Elementary Schools Deer Point
Middle Schools Merritt Brown
High Schools Mosley
Others
HOA Fee Include Association Management
Tax ID 11514-350-023
Security Features Smoke Detector(s)
Read Less
Bought with Counts Real Estate Group
GET MORE INFORMATION



