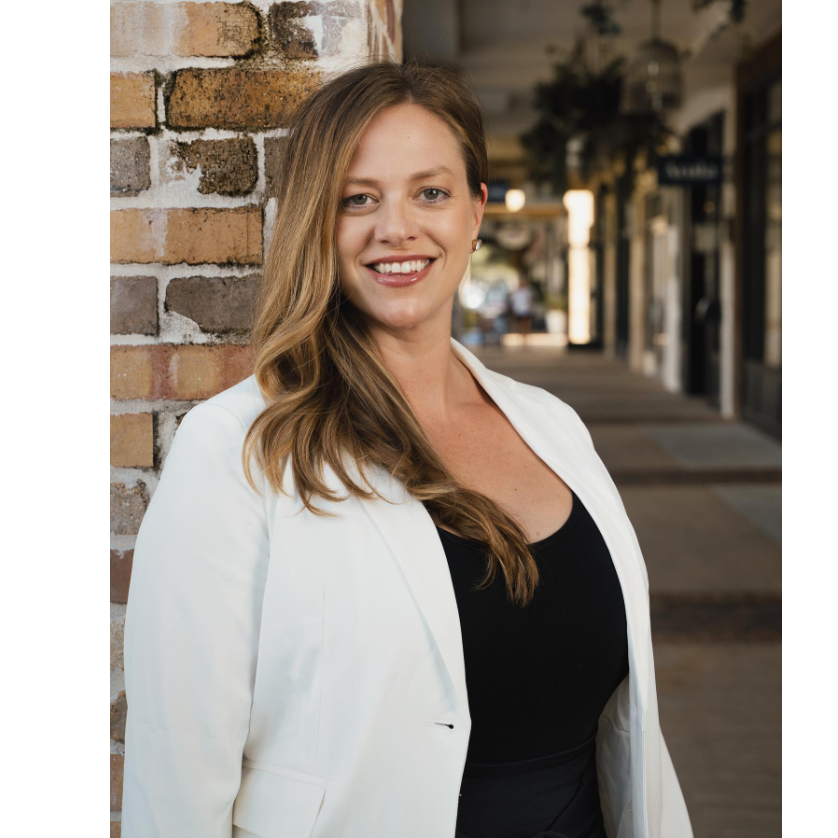For more information regarding the value of a property, please contact us for a free consultation.
4032 Brighton BLVD #Lot 37 Panama City, FL 32404
Want to know what your home might be worth? Contact us for a FREE valuation!

Our team is ready to help you sell your home for the highest possible price ASAP
Key Details
Sold Price $233,375
Property Type Other Types
Sub Type Single Family Residence
Listing Status Sold
Purchase Type For Sale
Subdivision Brighton Oaks
MLS Listing ID 699343
Sold Date 08/13/20
Style Craftsman
Bedrooms 3
Full Baths 2
HOA Y/N Yes
Year Built 2020
Lot Size 5,227 Sqft
Acres 0.12
Property Sub-Type Single Family Residence
Property Description
The Alpine floor plan is a 3 BR/2BA with two car garage.
Standard features include, light cabinetry, durable laminate countertops, vinyl flooring in common areas and carpet in the bedrooms. This home has
an appointed dining room just off the foyer, a breakfast area and a galley style kitchen with standard appliances including stove, microwave and dishwasher. The
large family room is open and spacious and leads to the large covered back patio. Bedroom 1 has a nice size bath with double sink vanity, large walk-in
closet and a separate linen closet. This is also a Smart Home which is a standard package that includes, an Echo Dot device, Qolsys touch panel, and Kwikset
Keyless Entry.
Location
State FL
County Bay
Area 02 - Bay County - Central
Interior
Interior Features Pantry
Heating Central, Electric
Cooling Central Air
Flooring Vinyl
Fireplace No
Appliance Dishwasher, Disposal, Microwave
Laundry Washer Hookup, Dryer Hookup
Exterior
Parking Features Driveway, Garage, Garage Door Opener
Utilities Available Electricity Available, Water Connected
Accessibility Smart Technology
Porch Covered, Patio
Building
Lot Description Cul-De-Sac, Paved
Sewer Public Sewer
Architectural Style Craftsman
Schools
Elementary Schools Deer Point
Middle Schools Merritt Brown
High Schools Mosley
Others
HOA Fee Include Association Management
Tax ID 11514-350-037
Acceptable Financing Cash, FHA, VA Loan
Listing Terms Cash, FHA, VA Loan
Financing Conventional,USDA
Read Less
Bought with DR Horton of NWFL LLC
GET MORE INFORMATION



