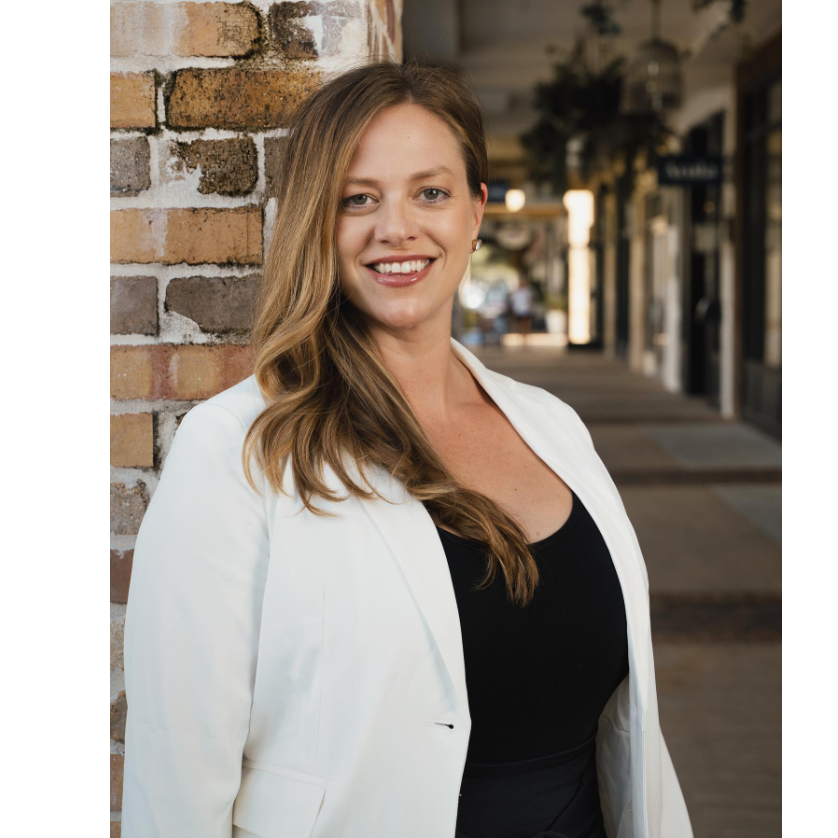For more information regarding the value of a property, please contact us for a free consultation.
4072 Silver Spur RD #Lot 13 Panama City, FL 32404
Want to know what your home might be worth? Contact us for a FREE valuation!

Our team is ready to help you sell your home for the highest possible price ASAP
Key Details
Sold Price $230,875
Property Type Other Types
Sub Type Single Family Residence
Listing Status Sold
Purchase Type For Sale
Subdivision Brighton Oaks
MLS Listing ID 703136
Sold Date 03/29/21
Style Craftsman
Bedrooms 3
Full Baths 2
HOA Y/N Yes
Year Built 2021
Lot Size 4,791 Sqft
Acres 0.11
Property Sub-Type Single Family Residence
Property Description
The Alpine floor plan features 3 BR/2BA with two car garage. Standard features of this home include, light cabinetry, durable
laminate countertops, vinyl flooring in common areas and carpet in the bedrooms. This home has an appointed dining room just off the foyer, a breakfast area
and a galley style kitchen with standard appliances including stove, microwave and dishwasher. The large family room is open and spacious and leads to the
large covered back patio. Bedroom 1 has nice size bath with double sink vanity, large walk-in closet and a separate linen closet. This home is being constructed with the Zip Sheathing system, providing greater protection than a traditional housewrap from damages due to wind, rain, and extreme weather. A standard Smart Home package includes a KwikSet keyless entry, Skybell doorbell, automated front porch lighting, an Echo
Dot device, and Quolsys touch panel which can be integrated to control your lighting, thermostat, front door and so much more.
A builder 10 year structural warranty is also included.
Pictures, photographs, floor plans, elevations, features, colors and sizes are approximate for illustration purposes only and will vary from the homes as built. Home and community information including pricing, included features, terms, availability and amenities are subject to change and prior sale at any time without notice or obligation. For Move-In/Completion Estimates: Ready dates are estimates only. Timing of completion of construction and buyer move-in are subject to contingencies contained in home purchase agreement and governing jurisdictions issuance of a certificate of occupancy, and may change due to forces majeures and other delays or disruptions outside the reasonable control of the Builder.
Location
State FL
County Bay
Area 02 - Bay County - Central
Interior
Interior Features Pantry
Heating Central, Electric
Cooling Central Air
Flooring Vinyl
Fireplace No
Appliance Dishwasher, Disposal, Microwave
Laundry Washer Hookup, Dryer Hookup
Exterior
Parking Features Driveway, Garage, Garage Door Opener
Garage Spaces 2.0
Garage Description 2.0
Utilities Available Electricity Available, Water Connected
Accessibility Smart Technology
Porch Covered, Patio
Building
Lot Description Cul-De-Sac, Paved
Sewer Public Sewer
Architectural Style Craftsman
Schools
Elementary Schools Deer Point
Middle Schools Merritt Brown
High Schools Mosley
Others
HOA Fee Include Association Management
Tax ID 11514-350-013
Acceptable Financing Cash, FHA, VA Loan
Listing Terms Cash, FHA, VA Loan
Financing Conventional,USDA
Read Less
Bought with Keller Williams Success Realty
GET MORE INFORMATION





