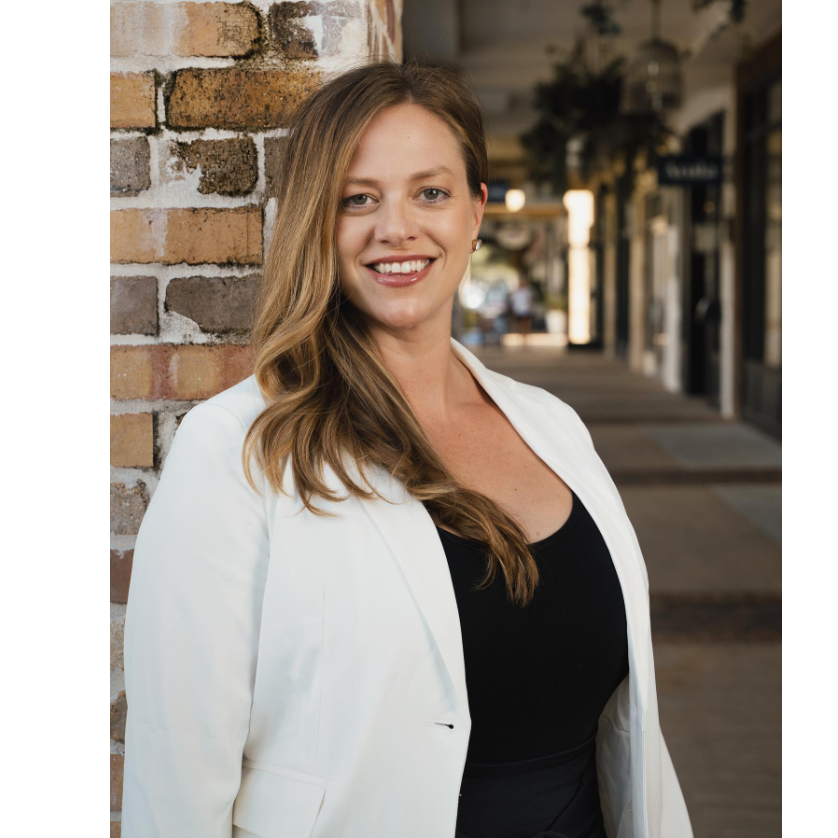For more information regarding the value of a property, please contact us for a free consultation.
4117 Brighton BLVD #Lot 120 Panama City, FL 32404
Want to know what your home might be worth? Contact us for a FREE valuation!

Our team is ready to help you sell your home for the highest possible price ASAP
Key Details
Sold Price $307,875
Property Type Other Types
Sub Type Single Family Residence
Listing Status Sold
Purchase Type For Sale
Subdivision Brighton Oaks
MLS Listing ID 712008
Sold Date 09/20/21
Style Craftsman
Bedrooms 5
Full Baths 3
HOA Y/N Yes
Year Built 2021
Lot Size 5,227 Sqft
Acres 0.12
Property Sub-Type Single Family Residence
Property Description
Welcome to Brighton Oaks! The Hayden is a two story 5 bed, 3 bath home, 2 car garage home. Interior features include vinyl flooring throughout the common areas, carpet in bedrooms, on the stairs, and in the upstairs hallway. Durable laminate countertops in the kitchen and baths and nickel hardware on the interior doors are a few of the added details. This home also features Whirlpool stainless steel appliances which include a free-standing electric range, microwave, and dishwasher. Downstairs there is a guest bedroom and a full bath and the additional bedrooms are on the second level. Bedroom 1 has a large bath with a walk-in closet, dual sink vanity, separate shower and large soak tub. Welcome to Brighton Oaks! The Hayden is a two story 5 bed, 3 bath home, 2 car garage home. Interior features include vinyl flooring throughout the common areas, carpet in bedrooms, on the stairs, and in the upstairs hallway. Durable laminate countertops in the kitchen and baths and nickel hardware on the interior doors are a few of the added details. This home also features Whirlpool stainless steel appliances which include a free-standing electric range, microwave, and dishwasher. Downstairs there is a guest bedroom and a full bath and the additional bedrooms are on the second level. Bedroom 1 has a large bath with a walk-in closet, dual sink vanity, separate shower and large soak tub.
Location
State FL
County Bay
Community Home Owners Association
Area 02 - Bay County - Central
Interior
Interior Features Kitchen Island, Pantry
Heating Central, Electric
Cooling Central Air
Flooring Carpet, Vinyl
Fireplace No
Appliance Dishwasher, Microwave
Laundry Washer Hookup, Dryer Hookup
Exterior
Parking Features Driveway, Garage
Garage Spaces 2.0
Garage Description 2.0
Community Features Home Owners Association
Utilities Available Electricity Available, Water Connected
Accessibility Smart Technology
Porch Covered, Porch
Building
Lot Description Paved
Sewer Public Sewer
Architectural Style Craftsman
Schools
Elementary Schools Deer Point
Middle Schools Merritt Brown
High Schools Mosley
Others
HOA Fee Include Association Management
Tax ID 11514-350-120
Security Features Smoke Detector(s)
Acceptable Financing Cash, FHA
Listing Terms Cash, FHA
Financing Conventional,USDA
Read Less
Bought with Counts Real Estate Group Inc
GET MORE INFORMATION





