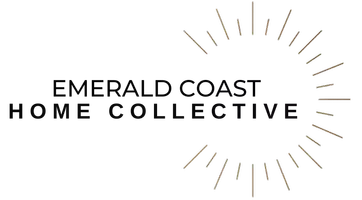For more information regarding the value of a property, please contact us for a free consultation.
1324 W 30th ST Panama City, FL 32405
Want to know what your home might be worth? Contact us for a FREE valuation!

Our team is ready to help you sell your home for the highest possible price ASAP
Key Details
Sold Price $388,900
Property Type Single Family Home
Sub Type Detached
Listing Status Sold
Purchase Type For Sale
Square Footage 1,835 sqft
Price per Sqft $211
Subdivision Horizon Pointe
MLS Listing ID 722184
Sold Date 05/18/22
Style Craftsman
Bedrooms 4
Full Baths 2
Construction Status Under Construction
HOA Fees $25/qua
HOA Y/N Yes
Year Built 2022
Annual Tax Amount $1,234
Tax Year 2021
Lot Size 5,227 Sqft
Acres 0.12
Property Sub-Type Detached
Property Description
CURRENTLY UNDER CONTRACT> SELLER ACCEPTING BACKUP OFFERS*Come and check out The Azalea* Nestled right outside of the growing Sweetbay community, Horizon Pointe is a neighborhood of beautifully designed and crafted homes where families can enjoy community and retreat within reach. This beautiful home lacks nothing and boasts 4 bedrooms and 2 full baths. The quality speaks for itself. Open concept Kitchen, living and dining are great for all your entertaining needs. The Master suite features custom tile in master bathroom makes it an oasis you dream of with and a large walk-in closet leaving you plenty of space for storage. Just a short commute to all shopping makes life a breeze. Call today for your private showing! You do not want to miss out on calling this dream home yours.
Location
State FL
County Bay
Area 02 - Bay County - Central
Interior
Interior Features Bookcases, Kitchen Island, Other, Pantry, Recessed Lighting, Split Bedrooms
Cooling Central Air, Ceiling Fan(s)
Furnishings Unfurnished
Fireplace No
Appliance Dishwasher, Electric Cooktop, Electric Oven, Microwave
Exterior
Exterior Feature Porch, Columns
Parking Features Attached, Driveway, Garage
Garage Spaces 2.0
Garage Description 2.0
Utilities Available Sewer Connected, Water Connected
Porch Covered, Patio, Porch
Building
Lot Description Cul-De-Sac
Foundation Slab
Architectural Style Craftsman
Construction Status Under Construction
Schools
Elementary Schools Northside
Middle Schools Jinks
High Schools Bay
Others
HOA Fee Include Maintenance Grounds
Tax ID 13051-000-000
Acceptable Financing Cash, Conventional, FHA, VA Loan
Listing Terms Cash, Conventional, FHA, VA Loan
Financing Conventional
Special Listing Condition Listed As-Is
Read Less
Bought with Think Real Estate



