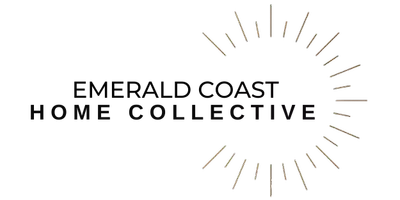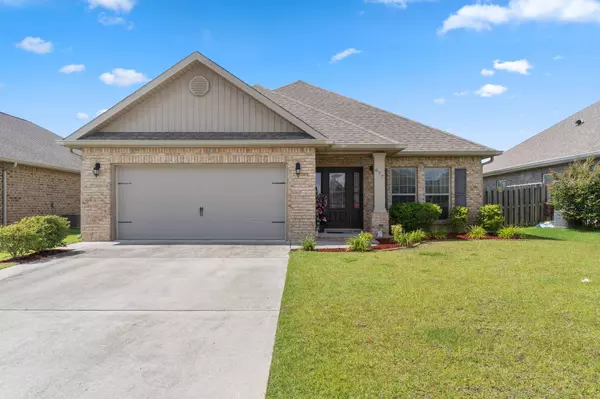For more information regarding the value of a property, please contact us for a free consultation.
677 Teal Street Crestview, FL 32539
Want to know what your home might be worth? Contact us for a FREE valuation!

Our team is ready to help you sell your home for the highest possible price ASAP
Key Details
Sold Price $358,000
Property Type Single Family Home
Sub Type Ranch
Listing Status Sold
Purchase Type For Sale
Square Footage 1,972 sqft
Price per Sqft $181
Subdivision Redstone Commons
MLS Listing ID 904857
Sold Date 09/21/22
Bedrooms 3
Full Baths 2
Construction Status Construction Complete
HOA Fees $63/qua
HOA Y/N Yes
Year Built 2017
Annual Tax Amount $2,592
Tax Year 2021
Property Description
Back on the market through no fault of the seller!! Don't miss out on this MOVE-IN READY home in Redstone Commons. This 3-bedroom home is close to restaurants, shopping, Duke Field, 7th SFG, schools and I-10. The home is perfect for entertaining with a large kitchen with granite countertops and plenty of storage that opens to the family room. This home features beautiful landscaping, screened porch, and privacy fence ready for new owners. The spacious master suite offers a double vanity, garden tub, a separate tiled shower, & large walk-in closet! The flex/office space by the entrance features a workstation ready for the remote worker or home schooler. The neighborhood offers a pool, dog park, and community club house. Seller is offering a $3000 credit towards the buyer's closing costs
Location
State FL
County Okaloosa
Area 25 - Crestview Area
Zoning City,Resid Single Family
Rooms
Guest Accommodations BBQ Pit/Grill,Pavillion/Gazebo,Pets Allowed,Picnic Area,Playground,Pool
Kitchen First
Interior
Interior Features Ceiling Crwn Molding, Ceiling Raised, Ceiling Tray/Cofferd, Floor Vinyl, Floor WW Carpet, Kitchen Island, Pantry, Split Bedroom, Washer/Dryer Hookup, Window Treatmnt Some, Woodwork Painted
Appliance Auto Garage Door Opn, Dishwasher, Disposal, Microwave, Refrigerator, Refrigerator W/IceMk, Security System, Smoke Detector, Stove/Oven Electric
Exterior
Exterior Feature Fenced Privacy, Porch Screened, Sprinkler System
Garage Garage Attached
Garage Spaces 2.0
Pool None
Community Features BBQ Pit/Grill, Pavillion/Gazebo, Pets Allowed, Picnic Area, Playground, Pool
Utilities Available Electric, Public Sewer, Underground
Private Pool No
Building
Lot Description Covenants, Easements, Survey Available
Story 1.0
Structure Type Brick,Frame,Roof Dimensional Shg,Slab
Construction Status Construction Complete
Schools
Elementary Schools Riverside
Others
HOA Fee Include Management
Assessment Amount $190
Energy Description AC - Central Elect,Ceiling Fans,Double Pane Windows,Heat Pump Air To Air,Ridge Vent,Water Heater - Elect
Financing Conventional,FHA,RHS,VA
Read Less
Bought with Coldwell Banker Realty
GET MORE INFORMATION





