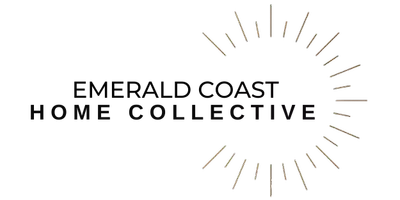For more information regarding the value of a property, please contact us for a free consultation.
96 Pin Oak Loop Santa Rosa Beach, FL 32459
Want to know what your home might be worth? Contact us for a FREE valuation!

Our team is ready to help you sell your home for the highest possible price ASAP
Key Details
Sold Price $525,000
Property Type Single Family Home
Sub Type Ranch
Listing Status Sold
Purchase Type For Sale
Square Footage 1,998 sqft
Price per Sqft $262
Subdivision Driftwood Estates
MLS Listing ID 904263
Sold Date 08/16/22
Bedrooms 3
Full Baths 2
Construction Status Construction Complete
HOA Fees $75/qua
HOA Y/N Yes
Year Built 2013
Annual Tax Amount $2,885
Tax Year 2021
Lot Size 6,969 Sqft
Acres 0.16
Property Description
Water views and modern finishes combine to create the ideal indoor-outdoor living space in this nearly-2,000-sq.-ft., all-brick home in the coveted coastal community of Driftwood Estates. Positioned on a lakefront lot, this three-bedroom home with a dedicated office features an open floor plan, lush landscaping and low-maintenance wood and tile flooring throughout. High ceilings add a welcomed airiness to this home, which has a rare wood-burning fireplace in the living room and a thoughtfully-appointed chef's kitchen with granite counters and stainless appliances perfect for primary living at the beach or a long-time rental property for investors. The spacious owner's suite boasts custom cabinetry in the walk-in closet and an en suite bath with both garden tub and walk-in shower.
Location
State FL
County Walton
Area 16 - North Santa Rosa Beach
Zoning Resid Single Family
Rooms
Guest Accommodations Fishing,Pets Allowed,Pickle Ball,Picnic Area,Playground,Pool,Tennis
Kitchen First
Interior
Interior Features Breakfast Bar, Ceiling Crwn Molding, Ceiling Tray/Cofferd, Fireplace, Floor Hardwood, Floor Tile, Kitchen Island, Lighting Recessed, Pantry, Shelving, Split Bedroom, Washer/Dryer Hookup, Window Treatment All
Appliance Auto Garage Door Opn, Cooktop, Dishwasher, Disposal, Dryer, Microwave, Oven Self Cleaning, Refrigerator, Smoke Detector, Smooth Stovetop Rnge, Stove/Oven Electric, Washer
Exterior
Exterior Feature Fenced Back Yard, Fireplace, Patio Covered, Porch, Sprinkler System
Garage Garage, Garage Attached
Garage Spaces 2.0
Pool Community
Community Features Fishing, Pets Allowed, Pickle Ball, Picnic Area, Playground, Pool, Tennis
Utilities Available Electric, Public Sewer, Public Water, Underground
Waterfront Description Pond
View Pond
Private Pool Yes
Building
Lot Description Covenants, Flood Insurance Req, Interior, Level, Restrictions, Sidewalk, Survey Available, Within 1/2 Mile to Water
Story 1.0
Water Pond
Structure Type Brick,Roof Dimensional Shg,Roof Pitched,Slab
Construction Status Construction Complete
Schools
Elementary Schools Van R Butler
Others
HOA Fee Include Accounting,Insurance,Land Recreation,Management,Recreational Faclty,Repairs/Maintenance
Assessment Amount $227
Energy Description AC - Central Elect,Ceiling Fans,Heat Cntrl Electric,Water Heater - Elect
Financing Conventional,FHA,VA
Read Less
Bought with Sandestin Real Estate
GET MORE INFORMATION





