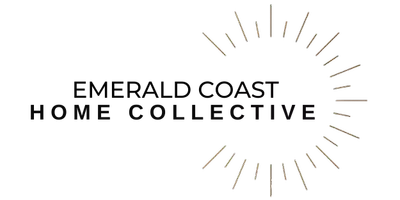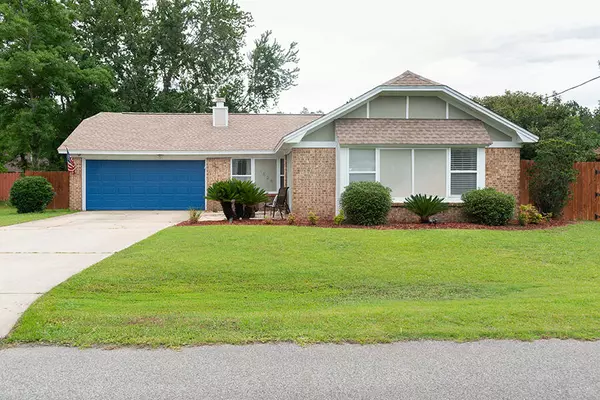For more information regarding the value of a property, please contact us for a free consultation.
1524 Kruse Drive Fort Walton Beach, FL 32547
Want to know what your home might be worth? Contact us for a FREE valuation!

Our team is ready to help you sell your home for the highest possible price ASAP
Key Details
Sold Price $380,000
Property Type Single Family Home
Sub Type Ranch
Listing Status Sold
Purchase Type For Sale
Square Footage 1,806 sqft
Price per Sqft $210
Subdivision Pine Meadows
MLS Listing ID 902515
Sold Date 08/08/22
Bedrooms 3
Full Baths 2
Construction Status Construction Complete
HOA Y/N No
Year Built 1986
Annual Tax Amount $1,629
Tax Year 2021
Lot Size 8,276 Sqft
Acres 0.19
Property Description
Beautifully remodeled home in great neighborhood! Convenient to both Hurlburt Field and Eglin AFB. 3 bedrooms, 2 bathrooms 2 car garage. Gorgeous kitchen with crown molding on cabinets and good sized breakfast bar with stainless steel appliances Two skylights add abundant natural light tp the area and marble flooring add to a delightful space. Living room has wood burning fireplace with remodeled facing and marble flooring. Huge office that could be used an an extra bedroom. Bathrooms also have marble flooring. Master bedroom has remodeled bathroom with glass shower and oversized free standing tub. Laundry room with folding station and storage. Large screened in porch with hot tub included (As -Is) . Not in a flood zone! Lawn pump and sprinkler system to keep the yard looking good
Location
State FL
County Okaloosa
Area 12 - Fort Walton Beach
Zoning Resid Single Family
Rooms
Kitchen First
Interior
Interior Features Ceiling Vaulted, Fireplace, Skylight(s), Washer/Dryer Hookup
Appliance Auto Garage Door Opn, Dishwasher, Disposal, Refrigerator, Smoke Detector, Stove/Oven Electric
Exterior
Exterior Feature Lawn Pump, Sprinkler System
Garage Garage Attached
Garage Spaces 2.0
Pool None
Utilities Available Electric, Public Sewer, Public Water
Private Pool No
Building
Lot Description Covenants, Interior, Level, Restrictions, Survey Available
Story 1.0
Structure Type Frame,Roof Dimensional Shg,Slab
Construction Status Construction Complete
Schools
Elementary Schools Kenwood
Others
Energy Description AC - Central Elect,Double Pane Windows,Water Heater - Elect
Read Less
Bought with Realty ONE Group Emerald Coast
GET MORE INFORMATION





