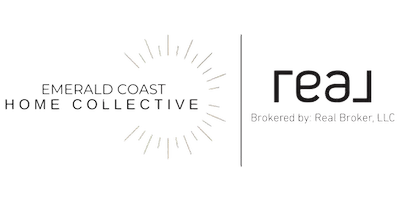For more information regarding the value of a property, please contact us for a free consultation.
3721 Bay Tree RD Lynn Haven, FL 32444
Want to know what your home might be worth? Contact us for a FREE valuation!

Our team is ready to help you sell your home for the highest possible price ASAP
Key Details
Sold Price $212,000
Property Type Single Family Home
Sub Type Detached
Listing Status Sold
Purchase Type For Sale
Square Footage 2,058 sqft
Price per Sqft $103
Subdivision Hammocks Phase V
MLS Listing ID 607468
Sold Date 09/19/13
Style Contemporary
Bedrooms 4
Full Baths 2
HOA Fees $38/qua
HOA Y/N Yes
Year Built 2005
Property Description
Walk through the beautiful stained glass doors to a large foyer. To your right are double doors that open to the 4th bedrm/study. To your left is a spacious, formal dining room with a tray ceiling and pillared, arched entry. The Great Room has 12 ft ceilings & french doors to the covered patio. The fireplace is accented with a lovely mantel. Open to the living room, so you don't have to miss the party, the kitchen has corian counters, ceramic stovetop, side by side refrig, pantry and a couple of glassed cabinet doors for displaying your favorite dishes. The breakfast ''nook'' is huge. MBR has a tray ceiling and a very lge walk-in closet. MBA has dbl cultured marble vanities, big whirlpool tub, and sep shower w/bench. This split bedroom plan has good size additional bedrooms. The garag
Location
State FL
County Bay
Community Pool, Curbs, Gutter(S), Sidewalks
Area 02 - Bay County - Central
Interior
Interior Features Breakfast Bar, Fireplace, High Ceilings, Recessed Lighting, Split Bedrooms, Entrance Foyer
Heating Central, Electric
Cooling Central Air, Ceiling Fan(s), Electric, ENERGY STAR Qualified Equipment
Fireplace Yes
Appliance Dishwasher, Electric Range, Electric Water Heater, Disposal, Microwave
Laundry Washer Hookup, Dryer Hookup
Exterior
Exterior Feature Sprinkler/Irrigation, Porch
Garage Garage, Oversized
Garage Spaces 2.0
Garage Description 2.0
Fence Fenced, Privacy
Pool Community
Community Features Pool, Curbs, Gutter(s), Sidewalks
Utilities Available Cable Connected, Electricity Connected, Phone Connected, Sewer Connected, Water Connected
Porch Covered, Patio, Porch
Building
Lot Description Cleared, Corner Lot
Entry Level One
Foundation Slab
Architectural Style Contemporary
Level or Stories One
Schools
Elementary Schools Hiland Park
Middle Schools Merritt Brown
High Schools Mosley
Others
HOA Fee Include Pool(s)
Tax ID 11849-747-000
Security Features Smoke Detector(s)
Acceptable Financing Cash, Conventional
Listing Terms Cash, Conventional
Financing Conventional
Special Listing Condition Short Sale
Read Less
Bought with CENTURY 21 Commander Realty
GET MORE INFORMATION


