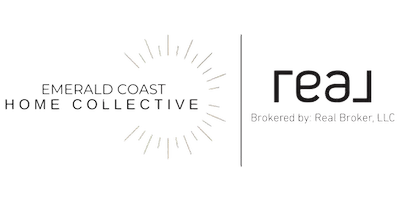For more information regarding the value of a property, please contact us for a free consultation.
3712 Millstone CT Lynn Haven, FL 32444
Want to know what your home might be worth? Contact us for a FREE valuation!

Our team is ready to help you sell your home for the highest possible price ASAP
Key Details
Sold Price $430,000
Property Type Single Family Home
Sub Type Detached
Listing Status Sold
Purchase Type For Sale
Square Footage 3,256 sqft
Price per Sqft $132
Subdivision Grant'S Mill Phase I
MLS Listing ID 606557
Sold Date 03/18/13
Style Contemporary
Bedrooms 4
Full Baths 4
HOA Y/N No
Year Built 2007
Property Description
Lynn Haven custom brick home in Grant's Mill with inground pool, bonus room and located in cul-de-sac. Interior features hardwood floors, recessed lighting, whole-home sound system. Foyer has 15ft ceiling, living room with built-in media center and 12ft tray ceiling, kitchen features island, stainless appliances, built-in wine storage, walk-in pantry and large breakfast area, formal dining room has tray ceiling with ornate chandelier. Carpeted bedrooms, each has attached baths, master bath is tiled with whirlpool tub, his and hers walk-in closets, two separate vanities, private water closet, walk-through jacuzzi shower with rain-maker shower head. Second floor bonus/media room with built-in, tray ceiling. Large backyard with inground pool, privacy fence, covered patio with ceiling
Location
State FL
County Bay
Area 02 - Bay County - Central
Interior
Interior Features Bookcases
Heating Central, Electric, Multiple Heating Units
Cooling Central Air, Electric, Multi Units
Fireplace No
Appliance Cooktop, Dishwasher, Electric Water Heater, Disposal
Laundry Washer Hookup, Dryer Hookup
Exterior
Exterior Feature Sprinkler/Irrigation, Pool
Garage Garage
Garage Spaces 2.0
Garage Description 2.0
Fence Privacy
Pool In Ground, Pool
Utilities Available Cable Connected, Water Available, Water Connected
Porch Covered, Patio
Building
Lot Description Cul-De-Sac
Entry Level One
Architectural Style Contemporary
Level or Stories One
Schools
Elementary Schools Tommy Smith
Middle Schools Merritt Brown
High Schools Mosley
Others
HOA Fee Include Legal/Accounting
Tax ID 11352-529-000
Security Features Smoke Detector(s)
Acceptable Financing Cash, Conventional, FHA, VA Loan
Listing Terms Cash, Conventional, FHA, VA Loan
Financing Conventional
Special Listing Condition Listed As-Is
Read Less
Bought with CENTURY 21 Commander Realty
GET MORE INFORMATION


