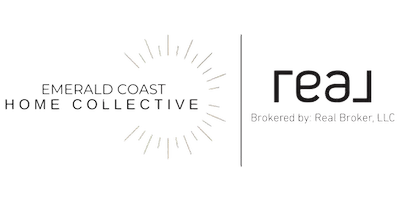For more information regarding the value of a property, please contact us for a free consultation.
3731 Bay Tree RD Lynn Haven, FL 32444
Want to know what your home might be worth? Contact us for a FREE valuation!

Our team is ready to help you sell your home for the highest possible price ASAP
Key Details
Sold Price $330,000
Property Type Single Family Home
Sub Type Detached
Listing Status Sold
Purchase Type For Sale
Square Footage 2,904 sqft
Price per Sqft $113
Subdivision Hammocks Phase V
MLS Listing ID 619571
Sold Date 08/15/14
Style Contemporary
Bedrooms 4
Full Baths 2
Half Baths 1
HOA Fees $38/qua
HOA Y/N Yes
Year Built 2005
Property Description
Remarkable 4 bedroom 2.5 bedroom brick split floor plan home located in the desirable Hammocks subdivision. This impressive home features formal dining room/office, large family room complete with a gas fireplace, extensive crown molding in every room, columns, chair rails, new beautiful hard wood floors in every room in the house, all new lighting, plantation blinds and so much. An additional 31x12 living area was added to the house and is currently being used for a living/dining space it is surrounded by windows allowing for natural light, stunning lighting making the possibilities for it's use endless. The kitchen is perfect for the chef in the family with it's black granite countertops, center island, breakfast bar, under cabinet lighting, stainless appliances, custom cabinets
Location
State FL
County Bay
Community Sidewalks
Area 02 - Bay County - Central
Interior
Interior Features Attic, Breakfast Bar, Fireplace, Kitchen Island, Pull Down Attic Stairs, Recessed Lighting, Split Bedrooms
Heating Central, Electric
Cooling Central Air, Ceiling Fan(s), Electric
Fireplace Yes
Appliance Cooktop, Dishwasher, Electric Range, Electric Water Heater, Disposal
Exterior
Exterior Feature Sprinkler/Irrigation
Garage Driveway, Converted Garage
Garage Spaces 2.0
Garage Description 2.0
Fence Full, Privacy
Community Features Sidewalks
Utilities Available Cable Connected, Electricity Connected, Natural Gas Connected, Sewer Connected
Roof Type Composition,Shingle
Porch Deck, Open
Building
Entry Level One
Foundation Slab
Architectural Style Contemporary
Level or Stories One
Schools
Elementary Schools Hiland Park
Middle Schools Mowat
High Schools Mosley
Others
HOA Fee Include Legal/Accounting,Pool(s)
Tax ID 11849-752-000
Security Features Smoke Detector(s)
Acceptable Financing Cash, Conventional, FHA, VA Loan
Listing Terms Cash, Conventional, FHA, VA Loan
Financing Conventional
Read Less
Bought with ERA Neubauer Real Estate, Inc
GET MORE INFORMATION


