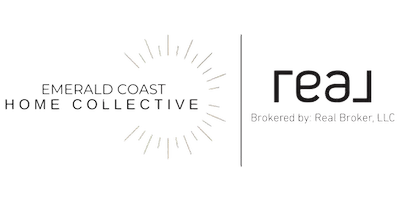For more information regarding the value of a property, please contact us for a free consultation.
1517 Kruse Drive Fort Walton Beach, FL 32547
Want to know what your home might be worth? Contact us for a FREE valuation!

Our team is ready to help you sell your home for the highest possible price ASAP
Key Details
Sold Price $339,000
Property Type Single Family Home
Sub Type Ranch
Listing Status Sold
Purchase Type For Sale
Square Footage 1,712 sqft
Price per Sqft $198
Subdivision Pine Meadows 2Nd Addn
MLS Listing ID 894627
Sold Date 05/26/22
Bedrooms 4
Full Baths 2
Half Baths 1
Construction Status Construction Complete
HOA Y/N No
Year Built 1987
Annual Tax Amount $1,004
Tax Year 2021
Lot Size 9,583 Sqft
Acres 0.22
Property Description
Terrific 4 bedroom home on a corner lot in the heart of Fort Walton Beach with a BRAND NEW 3 dimensional shingle ROOF (March 2022). Spacious split bedroom floor plan consists of vaulted ceilings in the main living areas. Living room has a wood burning fireplace and built in shelving. A second living area with a half bath makes a perfect home office or media room with doors leading to a covered patio and fenced in yard. Kitchen boasts stainless appliances. Ceramic tile flooring in kitchen/dining area, carpet in living room and bedrooms. The master bedroom features two large closets with sitting area in addition to the bedroom and en suite bath. Home minutes from the bases, FWB Medical center, dining, beaches and shopping. Offered As-Is with right to inspect
Location
State FL
County Okaloosa
Area 12 - Fort Walton Beach
Zoning Resid Single Family
Rooms
Kitchen First
Interior
Interior Features Ceiling Cathedral, Fireplace, Floor Tile, Floor WW Carpet, Shelving, Split Bedroom, Washer/Dryer Hookup, Window Treatmnt Some
Appliance Dishwasher, Disposal, Dryer, Range Hood, Smoke Detector, Stove/Oven Gas, Washer
Exterior
Exterior Feature Fenced Back Yard, Fenced Privacy, Lawn Pump, Sprinkler System
Garage Garage Attached
Garage Spaces 2.0
Pool None
Utilities Available Electric, Gas - Natural, Phone, Public Sewer, Public Water, TV Cable
Private Pool No
Building
Lot Description Corner, Irregular, Level
Story 1.0
Structure Type Frame,Roof Composite Shngl,Siding Brick Some,Siding Wood,Slab
Construction Status Construction Complete
Schools
Elementary Schools Kenwood
Others
Energy Description AC - Central Elect,Ceiling Fans,Heat Cntrl Gas,Water Heater - Gas
Financing Conventional,FHA,VA
Read Less
Bought with Keller Williams Realty Nville
GET MORE INFORMATION




