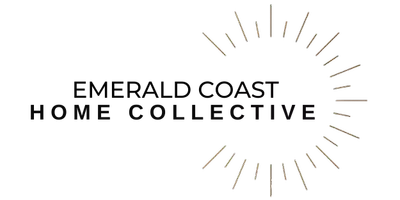For more information regarding the value of a property, please contact us for a free consultation.
376 Pin Oak Loop Santa Rosa Beach, FL 32459
Want to know what your home might be worth? Contact us for a FREE valuation!

Our team is ready to help you sell your home for the highest possible price ASAP
Key Details
Sold Price $450,000
Property Type Single Family Home
Sub Type Contemporary
Listing Status Sold
Purchase Type For Sale
Square Footage 1,753 sqft
Price per Sqft $256
Subdivision Driftwood Estates
MLS Listing ID 899142
Sold Date 05/20/22
Bedrooms 3
Full Baths 2
Construction Status Construction Complete
HOA Fees $75/qua
HOA Y/N Yes
Year Built 2013
Tax Year 2021
Property Description
For comp purposes onlyPrimary living at the beach doesn't get much better than this three-bedroom, two-bath home that backs to green space and sits in the Driftwood Estates neighborhood. Featuring more than 1,750 square feet of living space, it offers a two-car garage and a flex space that could be used as an office or a fourth bedroom. Bright and airy spaces greet you as you enter the home, which is complete with hardwood flooring and upgraded tile flooring in the bedrooms. The living room boasts a tray ceiling and flows freely into the dining room. The kitchen offers recessed lighting, granite countertops, stainless steel appliances, a pantry and a spacious breakfast bar.
Location
State FL
County Walton
Area 16 - North Santa Rosa Beach
Zoning Resid Single Family
Rooms
Guest Accommodations Community Room,Fishing,Pavillion/Gazebo,Pets Allowed,Picnic Area,Playground,Pool,Short Term Rental - Not Allowed
Kitchen First
Interior
Interior Features Breakfast Bar, Ceiling Crwn Molding, Ceiling Raised, Ceiling Tray/Cofferd, Floor Hardwood, Floor Tile, Lighting Recessed, Pantry, Pull Down Stairs, Split Bedroom, Washer/Dryer Hookup, Window Treatment All
Appliance Auto Garage Door Opn, Dishwasher, Microwave, Oven Self Cleaning, Smoke Detector, Smooth Stovetop Rnge, Stove/Oven Electric
Exterior
Exterior Feature Hurricane Shutters, Patio Covered, Porch, Sprinkler System
Garage Garage Attached
Garage Spaces 2.0
Pool Community
Community Features Community Room, Fishing, Pavillion/Gazebo, Pets Allowed, Picnic Area, Playground, Pool, Short Term Rental - Not Allowed
Utilities Available Electric, Public Sewer, Public Water
View Pond
Private Pool Yes
Building
Lot Description Covenants, Sidewalk, Within 1/2 Mile to Water
Story 1.0
Structure Type Brick,Roof Dimensional Shg,Slab
Construction Status Construction Complete
Schools
Elementary Schools Van R Butler
Others
HOA Fee Include Accounting,Ground Keeping,Land Recreation,Management,Recreational Faclty
Assessment Amount $227
Energy Description AC - Central Elect,Ceiling Fans,Heat Cntrl Electric,Water Heater - Elect
Financing Conventional,FHA,Other,VA
Read Less
Bought with Scenic Sotheby's International Realty
GET MORE INFORMATION



