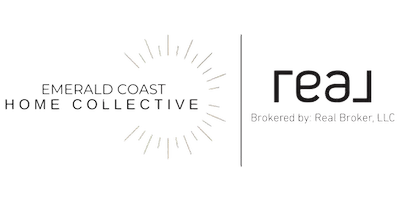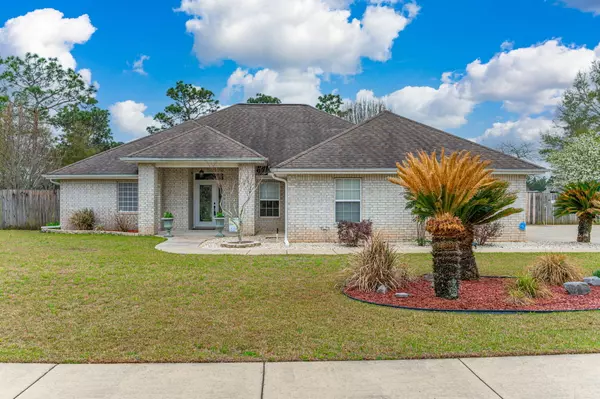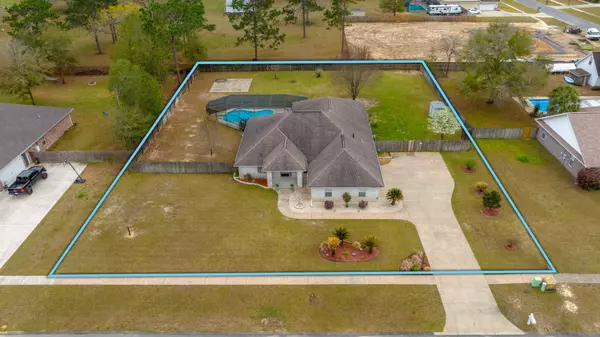For more information regarding the value of a property, please contact us for a free consultation.
2456 Bell Ridge Drive Crestview, FL 32536
Want to know what your home might be worth? Contact us for a FREE valuation!

Our team is ready to help you sell your home for the highest possible price ASAP
Key Details
Sold Price $502,000
Property Type Single Family Home
Sub Type Contemporary
Listing Status Sold
Purchase Type For Sale
Square Footage 2,594 sqft
Price per Sqft $193
Subdivision Colony Ridge Ph I
MLS Listing ID 892886
Sold Date 04/13/22
Bedrooms 4
Full Baths 3
Construction Status Construction Complete
HOA Fees $31/ann
HOA Y/N Yes
Year Built 2005
Annual Tax Amount $1,956
Tax Year 2021
Lot Size 0.710 Acres
Acres 0.71
Property Description
Custom built (pool) home in the desirable gated community of Colony Ridge! This is not your typical property, constructed in 2005 with ICF (Insulated Concrete Forms)--built for energy efficiency and to withstand hazardous storms. Walking up to the entrance of the home, you'll notice the large 3 car side entry garage, with extended parking pad. Large covered front porch offers a view of the sidewalk lined street (note the extra side entrance into the garage near front porch-genius!). Once inside, the welcoming foyer opens up to a formal dining space and living room. Kitchen is connected to an additional family space, which overlooks into the pool patio area. Full guest bath w/tiled shower is connected to pool area, perfect to keep guests from walking thru the house w/wet feet.
Location
State FL
County Okaloosa
Area 25 - Crestview Area
Zoning Resid Single Family
Rooms
Kitchen First
Interior
Interior Features Floor Laminate, Floor Tile, Floor WW Carpet, Kitchen Island, Pantry, Split Bedroom, Upgraded Media Wing, Washer/Dryer Hookup
Appliance Auto Garage Door Opn, Central Vacuum, Cooktop, Dryer, Microwave, Refrigerator W/IceMk, Security System, Stove/Oven Electric, Washer
Exterior
Exterior Feature Fenced Back Yard, Fenced Privacy, Patio Enclosed, Patio Open, Pool - In-Ground, Pool - Vinyl Liner, Rain Gutter, Yard Building
Garage Garage Attached, Oversized
Garage Spaces 3.0
Pool Private
Utilities Available Community Sewer, Electric, Septic Tank, TV Cable
Private Pool Yes
Building
Lot Description Interior, Level, Restrictions
Story 1.0
Structure Type Insulated Conc Forms,Roof Composite Shngl,Slab
Construction Status Construction Complete
Schools
Elementary Schools Northwood
Others
Assessment Amount $375
Energy Description AC - Central Elect,Ceiling Fans
Financing Conventional,FHA,RHS,VA
Read Less
Bought with EXP Realty LLC
GET MORE INFORMATION




