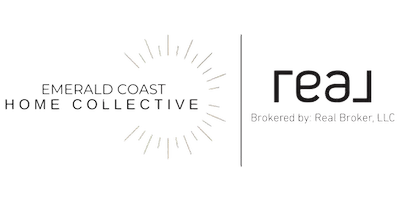For more information regarding the value of a property, please contact us for a free consultation.
3467 CHERRY RIDGE RD Lynn Haven, FL 32444
Want to know what your home might be worth? Contact us for a FREE valuation!

Our team is ready to help you sell your home for the highest possible price ASAP
Key Details
Sold Price $218,000
Property Type Single Family Home
Sub Type Detached
Listing Status Sold
Purchase Type For Sale
Square Footage 1,849 sqft
Price per Sqft $117
Subdivision Hammocks Phase Vi
MLS Listing ID 645930
Sold Date 07/05/16
Style Contemporary
Bedrooms 3
Full Baths 2
HOA Fees $38/qua
HOA Y/N Yes
Year Built 2004
Annual Tax Amount $1,948
Tax Year 2015
Property Description
Move-in ready, over 1800 S.F. home in desirable Hammocks subdivision, located in a less traveled area of the neighborhood. Spacious great room with vaulted ceiling, formal dining room, eat-in kitchen, and covered rear porch makes for a place you will gladly settle in and want to call ''home.'' Roomy 18 x 12 master bedroom offers private access to rear, covered porch, while the master bath offers his and her walk in closets and double vanities. Home also provides recently installed wood floors,quality stainless steel appliances, and upgraded brushed nickel lighting fixtures and hardware. Freshly painted inside and carpets just cleaned. Community pool and recreational facility, and close to quality schools. Measurements and info are considered reliable, but not guaranteed.
Location
State FL
County Bay
Community Pool, Curbs, Gutter(S), Sidewalks
Area 02 - Bay County - Central
Interior
Interior Features Attic, High Ceilings, New Paint, Pantry, Pull Down Attic Stairs, Recessed Lighting, Vaulted Ceiling(s), Entrance Foyer
Heating Central, Electric
Cooling Central Air, Ceiling Fan(s), Electric, Heat Pump
Furnishings Unfurnished
Fireplace No
Appliance Dishwasher, Electric Range, Electric Water Heater, Disposal
Exterior
Exterior Feature Sprinkler/Irrigation
Garage Attached, Garage, Garage Door Opener
Garage Spaces 2.0
Garage Description 2.0
Pool Community
Community Features Pool, Curbs, Gutter(s), Sidewalks
Utilities Available Electricity Connected, Sewer Connected, Water Connected
Roof Type Composition,Shingle
Porch Covered, Porch
Building
Lot Description Cleared, Interior Lot
Entry Level One
Architectural Style Contemporary
Level or Stories One
Schools
Elementary Schools Hiland Park
Middle Schools Mowat
High Schools Mosley
Others
HOA Fee Include Pool(s),Recreation Facilities
Tax ID 11849-819-000
Security Features Smoke Detector(s)
Financing Conventional
Read Less
Bought with Keller Williams Success Realty
GET MORE INFORMATION


