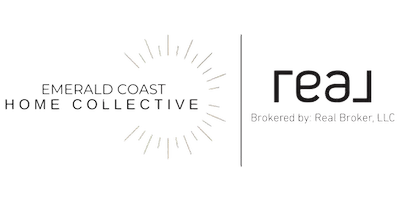For more information regarding the value of a property, please contact us for a free consultation.
3413 JASMINE TRACE LN Lynn Haven, FL 32444
Want to know what your home might be worth? Contact us for a FREE valuation!

Our team is ready to help you sell your home for the highest possible price ASAP
Key Details
Sold Price $232,500
Property Type Single Family Home
Sub Type Detached
Listing Status Sold
Purchase Type For Sale
Square Footage 1,770 sqft
Price per Sqft $131
Subdivision Hammocks Phase Ii
MLS Listing ID 653004
Sold Date 05/09/17
Style Contemporary
Bedrooms 3
Full Baths 2
HOA Fees $38/qua
HOA Y/N Yes
Year Built 2003
Annual Tax Amount $1,718
Tax Year 2016
Lot Size 0.430 Acres
Acres 0.43
Property Description
BEST PRICED HOME IN THE HAMMOCKS! Motivated sellers are offering closing cost assistance with acceptable offer. Sellers have owned since construction and the pride in ownership shows. Engineered hardwood in the living room, dining room and all three bedrooms. Ceramic tile in the foyer, kitchen, hall, baths and laundry. Bullnose corners and 13' vaulted ceiling impress. The eat-in kitchen has been tastefully updated with custom cabinets, granite countertops, breakfast bar and tile backsplash. The cabinets are truly spectacular with custom pull-outs maximizing usable space and accessibility. Stainless steel appliances including new microwave. a built in bar with mini-fridge, enclosed patio and additional paved open patio with fire pit and relaxing hot tub. Large yard is fenced with shed.
Location
State FL
County Bay
Community Pool, Curbs, Gutter(S)
Area 02 - Bay County - Central
Interior
Interior Features Breakfast Bar, Bookcases, High Ceilings, Other, Pantry, Recessed Lighting, Vaulted Ceiling(s)
Heating Central, Electric
Cooling Central Air, Ceiling Fan(s), Electric
Furnishings Unfurnished
Fireplace No
Appliance Dishwasher, Electric Range, Electric Water Heater, Disposal
Laundry Washer Hookup, Dryer Hookup
Exterior
Exterior Feature Sprinkler/Irrigation, Patio, Storage
Garage Attached, Driveway, Garage, Garage Door Opener
Garage Spaces 2.0
Garage Description 2.0
Fence Fenced
Pool Community
Community Features Pool, Curbs, Gutter(s)
Utilities Available Electricity Connected, Sewer Connected, Water Connected
Waterfront No
Roof Type Composition,Shingle
Porch Covered, Porch
Building
Lot Description Cul-De-Sac, Irregular Lot
Entry Level One
Foundation Slab
Architectural Style Contemporary
Level or Stories One
Schools
Elementary Schools Hiland Park
Middle Schools Mowat
High Schools Mosley
Others
HOA Fee Include Association Management,Legal/Accounting,Pool(s)
Tax ID 11849-501-000
Acceptable Financing Cash, Conventional, FHA, VA Loan
Listing Terms Cash, Conventional, FHA, VA Loan
Financing Conventional
Special Listing Condition Listed As-Is
Read Less
Bought with Keller Williams Success Realty
GET MORE INFORMATION


