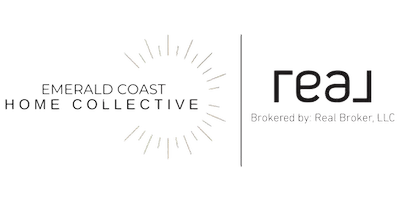For more information regarding the value of a property, please contact us for a free consultation.
3447 Cherry Ridge RD Lynn Haven, FL 32444
Want to know what your home might be worth? Contact us for a FREE valuation!

Our team is ready to help you sell your home for the highest possible price ASAP
Key Details
Sold Price $235,000
Property Type Single Family Home
Sub Type Detached
Listing Status Sold
Purchase Type For Sale
Square Footage 1,770 sqft
Price per Sqft $132
Subdivision Hammocks Phase Vi
MLS Listing ID 695116
Sold Date 11/17/20
Style Contemporary
Bedrooms 3
Full Baths 2
HOA Fees $45/qua
HOA Y/N Yes
Year Built 2004
Annual Tax Amount $1,826
Tax Year 2019
Lot Size 7,405 Sqft
Acres 0.17
Property Description
CURRENTLY UNDER CONTRACT, SELLER ACCEPTING BACKUP OFFERS' Do you like open floor plan living? This is the home for you! A very large living room is open to a spacious kitchen and dedicated dining space! Cooking in this kitchen you'll appreciate the amount of counter space and storage. Your large master bedroom has a master bath with two separate closet spaces, double sinks and privacy! Newly painted inside and out, new carpet and a new roof make this home ready for you! You will live in The Hammocks, which is a great neighborhood and being across from the nature preserve you'll have peace and quiet with less traffic. Don't forget the fabulous neighborhood pool!
Location
State FL
County Bay
Community Pool, Sidewalks
Area 02 - Bay County - Central
Interior
Interior Features Attic, High Ceilings, New Paint, Pantry, Pull Down Attic Stairs, Recessed Lighting
Heating Central, Electric
Cooling Central Air, Electric
Furnishings Unfurnished
Fireplace No
Appliance Dishwasher, Electric Oven, Electric Water Heater, Microwave, Refrigerator, Range Hood
Laundry Washer Hookup, Dryer Hookup
Exterior
Exterior Feature Sprinkler/Irrigation
Garage Attached, Driveway, Garage, Garage Door Opener
Garage Spaces 2.0
Garage Description 2.0
Fence Partial
Pool Community
Community Features Pool, Sidewalks
Utilities Available Electricity Connected, Sewer Connected, Water Connected
Waterfront No
Roof Type Shingle
Porch Covered, Patio, Porch
Building
Entry Level One
Foundation Slab
Architectural Style Contemporary
Level or Stories One
Schools
Elementary Schools Hiland Park
Middle Schools Mowat
High Schools Mosley
Others
HOA Fee Include Association Management,Pool(s)
Tax ID 11849-809-000
Security Features Security System
Financing Conventional
Special Listing Condition Listed As-Is
Read Less
Bought with Keller Williams Success Realty
GET MORE INFORMATION


