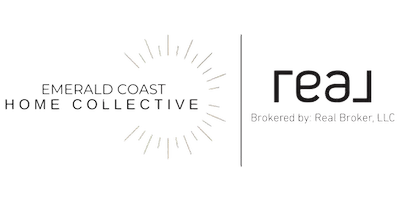For more information regarding the value of a property, please contact us for a free consultation.
1810 Bowman LN Lynn Haven, FL 32444
Want to know what your home might be worth? Contact us for a FREE valuation!

Our team is ready to help you sell your home for the highest possible price ASAP
Key Details
Sold Price $275,000
Property Type Single Family Home
Sub Type Detached
Listing Status Sold
Purchase Type For Sale
Square Footage 1,425 sqft
Price per Sqft $192
Subdivision Britton Woods
MLS Listing ID 711316
Sold Date 06/29/21
Style Traditional
Bedrooms 3
Full Baths 2
HOA Y/N No
Year Built 2001
Annual Tax Amount $1,005
Tax Year 2020
Lot Size 10,018 Sqft
Acres 0.23
Property Description
Taking back up offers. Under Contract. The house you have searched for is located in desirable Britton Woods in Lynn Haven. Did I mention there are no HOA fees? This all brick three bedroom, two bath house features a screened in back patio, with a large fenced backyard and even has something Hurricane Michael failed to take out. There are trees so you can enjoy your afternoon relaxing on the swing in your private backyard. This house fetures 10' ceilings with crown molding and a fireplace in the living area and in the master bedroom you will find a trey ceiling. You must call today to tour this house which has a new roof, new carpet, tile floors, newly renovated bathrooms, and new hot water heater. There is an oversized 2 car garage, storage shed and a sprinkler system. Don't
Location
State FL
County Bay
Area 02 - Bay County - Central
Interior
Interior Features Attic, Breakfast Bar, Fireplace, High Ceilings, New Paint, Pull Down Attic Stairs
Heating Central, Electric
Cooling Central Air, Ceiling Fan(s), Electric
Furnishings Unfurnished
Fireplace Yes
Appliance Dishwasher, Electric Range, Electric Water Heater, Disposal, Refrigerator
Laundry Washer Hookup, Dryer Hookup
Exterior
Exterior Feature Sprinkler/Irrigation, Porch, Storage
Garage Attached, Garage, Garage Door Opener
Garage Spaces 2.0
Garage Description 2.0
Fence Fenced
Utilities Available Cable Connected, Electricity Connected, Sewer Connected, Water Connected
Waterfront No
Roof Type Ridge Vents,Shingle
Porch Covered, Porch, Screened
Building
Lot Description Interior Lot, Landscaped
Entry Level One
Foundation Slab
Architectural Style Traditional
Level or Stories One
Schools
Elementary Schools Deer Point
Middle Schools Merritt Brown
High Schools Mosley
Others
Tax ID 11249-363-000
Acceptable Financing Cash, Conventional, FHA, VA Loan
Listing Terms Cash, Conventional, FHA, VA Loan
Financing Conventional
Read Less
Bought with Counts Real Estate Group Inc
GET MORE INFORMATION


