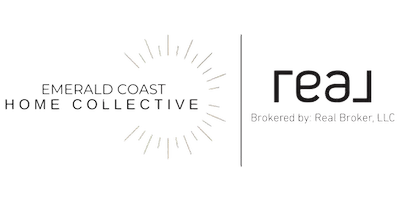For more information regarding the value of a property, please contact us for a free consultation.
3434 Cherry Ridge RD Lynn Haven, FL 32444
Want to know what your home might be worth? Contact us for a FREE valuation!

Our team is ready to help you sell your home for the highest possible price ASAP
Key Details
Sold Price $265,000
Property Type Single Family Home
Sub Type Detached
Listing Status Sold
Purchase Type For Sale
Square Footage 1,893 sqft
Price per Sqft $139
Subdivision Hammocks Phase Ii
MLS Listing ID 699344
Sold Date 09/01/20
Style Contemporary
Bedrooms 3
Full Baths 2
HOA Fees $45/qua
HOA Y/N Yes
Year Built 2002
Annual Tax Amount $1,385
Tax Year 2019
Lot Size 6,098 Sqft
Acres 0.14
Property Description
'CURRENTLY UNDER CONTRACT, SELLER ACCEPTING BACKUP OFFERS'. This stunning 3 bedroom/2 bath home WITH bonus room (has door and window just no closet); located in the popular Hammocks neighborhood has been meticulously remodeled. Gorgeous tile flooring throughout main areas and master suite, pre-engineered hardwood floors in the bonus room and carpet in the additional 2 bedrooms. The kitchen has been remodeled to include - removing a wall, upgrading cabinet doors, backsplash, granite, stainless steel appliances, pennant lights and much more. The master suite has his and hers walk in closets and a remodeled bathroom. This home has a beautiful back deck and lots of privacy as it overlooks the woods. All sizes/info/measurements approx; please verify if important.
Location
State FL
County Bay
Area 02 - Bay County - Central
Interior
Interior Features Breakfast Bar
Heating Central, Electric
Cooling Central Air, Ceiling Fan(s), Electric
Furnishings Unfurnished
Fireplace No
Appliance Dishwasher, Electric Range, Electric Water Heater
Exterior
Exterior Feature Sprinkler/Irrigation
Garage Attached, Garage
Garage Spaces 2.0
Garage Description 2.0
Fence Partial, Privacy
Utilities Available Electricity Connected, Sewer Connected, Water Connected
Waterfront No
Roof Type Composition,Shingle
Building
Entry Level One
Foundation Slab
Architectural Style Contemporary
Level or Stories One
Schools
Elementary Schools Hiland Park
Middle Schools Mowat
High Schools Mosley
Others
HOA Fee Include Legal/Accounting,Pool(s)
Tax ID 11849-467-000
Acceptable Financing Cash, Conventional, FHA, VA Loan
Listing Terms Cash, Conventional, FHA, VA Loan
Financing VA
Read Less
Bought with Lifes A Beach Real Estate, LLC
GET MORE INFORMATION


