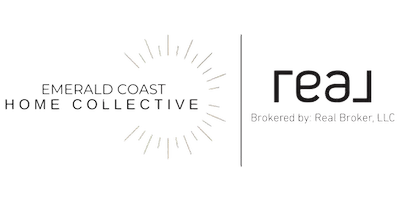For more information regarding the value of a property, please contact us for a free consultation.
3424 Cherry Ridge RD Lynn Haven, FL 32444
Want to know what your home might be worth? Contact us for a FREE valuation!

Our team is ready to help you sell your home for the highest possible price ASAP
Key Details
Sold Price $283,400
Property Type Single Family Home
Sub Type Detached
Listing Status Sold
Purchase Type For Sale
Square Footage 1,761 sqft
Price per Sqft $160
Subdivision Hammocks Phase Ii
MLS Listing ID 707879
Sold Date 04/28/21
Style Contemporary
Bedrooms 3
Full Baths 2
Construction Status Updated/Remodeled
HOA Fees $48/qua
HOA Y/N Yes
Year Built 2003
Annual Tax Amount $2,081
Tax Year 2020
Lot Size 10,454 Sqft
Acres 0.24
Property Description
YOUR HOME SEARCH IS OVER! Welcome to the Hammocks! This beauty has been totally renovated with tasteful and impeccable upgrades! New roof, all new cabinets, countertops, fixtures, lighting, and LVT flooring throughout. Open floor plan with a bright kitchen with quartz countertops, gorgeous backsplash, and a deep granite composite sink. All new appliances. The spacious living room with cathedral ceilings opens to a screened Florida rm that looks out to the large backyard, big enough for a pool. Behind is a retaining pond with visiting egrets and herons. The sizeable Master suite also opens up to the screened Florida rm. It has his and hers walk-in closets and the bathroom has an all-new tiled large shower, double vanity, and separate WC. Front yard will be sodded, backyard will be seeded.
Location
State FL
County Bay
Community Clubhouse, Pool, Sidewalks
Area 02 - Bay County - Central
Interior
Interior Features Breakfast Bar, Cathedral Ceiling(s), High Ceilings, New Paint, Pantry, Remodeled, Recessed Lighting, Vaulted Ceiling(s), Natural Woodwork
Heating Central, Electric
Cooling Central Air, Ceiling Fan(s), Electric
Furnishings Unfurnished
Fireplace No
Appliance Dishwasher, Electric Range, Electric Water Heater, Disposal, Microwave, Refrigerator
Laundry Washer Hookup, Dryer Hookup
Exterior
Exterior Feature Columns, Sprinkler/Irrigation, Porch
Garage Attached, Garage, Garage Door Opener
Garage Spaces 2.0
Garage Description 2.0
Fence Fenced, Privacy
Pool Community
Community Features Clubhouse, Pool, Sidewalks
Utilities Available Cable Connected, Electricity Connected, High Speed Internet Available, Phone Connected, Sewer Connected, Trash Collection, Underground Utilities, Water Connected
Amenities Available Picnic Area
Waterfront No
Roof Type Composition,Ridge Vents,Shingle
Porch Covered, Patio, Porch, Screened
Building
Entry Level One
Foundation Slab
Architectural Style Contemporary
Level or Stories One
Construction Status Updated/Remodeled
Schools
Elementary Schools Hiland Park
Middle Schools Mowat
High Schools Mosley
Others
HOA Fee Include Association Management,Clubhouse,Legal/Accounting,Maintenance Grounds,Playground,Pool(s)
Tax ID 11849-462-000
Acceptable Financing Cash, Conventional, FHA, VA Loan
Listing Terms Cash, Conventional, FHA, VA Loan
Financing VA
Read Less
Bought with Keller Williams Success Realty
GET MORE INFORMATION


