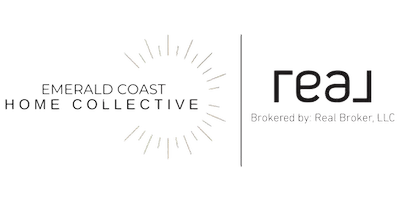For more information regarding the value of a property, please contact us for a free consultation.
3419 Cherry Ridge RD Lynn Haven, FL 32444
Want to know what your home might be worth? Contact us for a FREE valuation!

Our team is ready to help you sell your home for the highest possible price ASAP
Key Details
Sold Price $325,000
Property Type Single Family Home
Sub Type Detached
Listing Status Sold
Purchase Type For Sale
Square Footage 1,686 sqft
Price per Sqft $192
Subdivision Hammocks Phase Iii
MLS Listing ID 712897
Sold Date 09/24/21
Style Ranch
Bedrooms 3
Full Baths 2
HOA Fees $48/qua
HOA Y/N Yes
Year Built 2004
Lot Size 8,712 Sqft
Acres 0.2
Property Description
OPEN HOUSE WEDNESDAY 4PM-6PM *Fully renovated home in Lynn Haven! *Great school district! When you enter the home you find an open floor plan with beautiful updates. The dining room is located to the left of the front door and there is a small nook that is perfect for a desk where the kids can finish homework or you can catch up on work. Next you will find the spacious Living Room with pool views and a glass sliding door leading to the fully fenced backyard. The living room flows seamlessly into the Kitchen & showcases a breakfast bar, granite countertops, soft close wood cabinets and stainless steel appliances with a double oven. You will enjoy the ample amount of counter space the kitchen has to offer and the pantry for extra storage. The breakfast nook is tucked away off of the.....
Location
State FL
County Bay
Community Sidewalks
Area 02 - Bay County - Central
Interior
Interior Features New Paint, Split Bedrooms
Cooling Electric
Furnishings Unfurnished
Fireplace No
Appliance Electric Oven, Electric Range, Microwave, Refrigerator, Electric Water Heater
Exterior
Exterior Feature Pool, Patio
Garage Spaces 2.0
Garage Description 2.0
Fence Fenced
Pool Private, Pool
Community Features Sidewalks
Utilities Available Sewer Connected, Water Connected
Waterfront No
Private Pool Yes
Building
Entry Level One
Foundation Slab
Architectural Style Ranch
Level or Stories One
Schools
Elementary Schools Hiland Park
Middle Schools Mowat
High Schools Mosley
Others
HOA Fee Include Pool(s)
Tax ID 11849-487-000
Acceptable Financing Cash, Conventional, FHA, VA Loan
Listing Terms Cash, Conventional, FHA, VA Loan
Financing VA
Read Less
Bought with Keller Williams Success Realty
GET MORE INFORMATION


