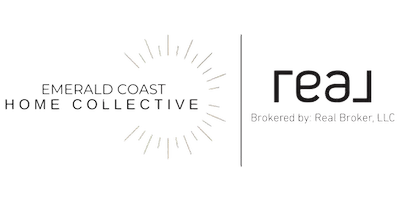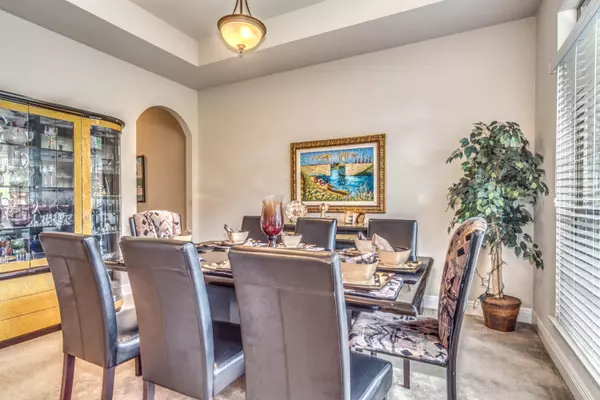For more information regarding the value of a property, please contact us for a free consultation.
604 Red Fern Road Crestview, FL 32536
Want to know what your home might be worth? Contact us for a FREE valuation!

Our team is ready to help you sell your home for the highest possible price ASAP
Key Details
Sold Price $309,900
Property Type Single Family Home
Sub Type Craftsman Style
Listing Status Sold
Purchase Type For Sale
Square Footage 3,095 sqft
Price per Sqft $100
Subdivision Fox Valley Ph 3-A
MLS Listing ID 797100
Sold Date 06/05/18
Bedrooms 5
Full Baths 3
Construction Status Construction Complete
HOA Fees $50/mo
HOA Y/N Yes
Year Built 2011
Annual Tax Amount $3,236
Tax Year 2017
Lot Size 0.330 Acres
Acres 0.33
Property Description
Meticulously maintained 5 bedroom, 3 full bathroom pool home in the sought after Fox Valley community, in south Crestview. Exquisitely designed home showcases arched doorways, tray ceilings, oil-rubbed light fixtures, upgraded ceiling fans and tile/hardwood flooring throughout main living areas. Spacious private office features french doors and sits adjacent to the light and bright formal dining room. Gorgeous Chef's kitchen boasts walk-in pantry, recessed lighting, dark wood cabinetry finished with crown molding and glass display, deep farm house sink, breakfast bar and custom island. Matching Stainless Steel appliances will convey! Enclosed, in-ground gunite pool with synchronized lighting. Home backs up to serene preserve. See additonal remarks for more info. Buyer to verify all data
Location
State FL
County Okaloosa
Area 25 - Crestview Area
Zoning City,Resid Single Family
Rooms
Guest Accommodations Playground
Kitchen First
Interior
Interior Features Breakfast Bar, Ceiling Crwn Molding, Ceiling Tray/Cofferd, Floor Laminate, Floor Tile, Furnished - Some, Guest Quarters, Kitchen Island, Lighting Recessed, Pantry, Pull Down Stairs, Shelving, Split Bedroom, Washer/Dryer Hookup, Wet Bar, Window Treatmnt Some
Appliance Auto Garage Door Opn, Cooktop, Dishwasher, Disposal, Microwave, Oven Self Cleaning, Range Hood, Refrigerator W/IceMk, Smoke Detector, Smooth Stovetop Rnge, Stove/Oven Electric
Exterior
Exterior Feature Columns, Deck Covered, Deck Enclosed, Deck Open, Fenced Lot-Part, Hurricane Shutters, Lawn Pump, Patio Covered, Patio Enclosed, Patio Open, Pool - Enclosed, Pool - Gunite Concrt, Pool - In-Ground, Porch, Porch Open, Porch Screened
Garage Covered, Garage, Garage Attached
Garage Spaces 2.0
Pool Private
Community Features Playground
Utilities Available Electric, Gas - Natural, Phone, Public Sewer, Public Water, Tap Fee Paid, TV Cable, Underground
Private Pool Yes
Building
Lot Description Corner, Covenants, Restrictions, Survey Available
Story 1.0
Structure Type Brick,Frame,Roof Dimensional Shg,Roof Pitched,Slab,Trim Vinyl
Construction Status Construction Complete
Schools
Elementary Schools Northwood
Others
HOA Fee Include Ground Keeping,Land Recreation,Management,Repairs/Maintenance
Assessment Amount $50
Energy Description AC - Central Elect,Ceiling Fans,Double Pane Windows,Heat Cntrl Electric,Ridge Vent
Financing Conventional,FHA,Other,RHS,VA
Read Less
Bought with Coldwell Banker Realty
GET MORE INFORMATION




