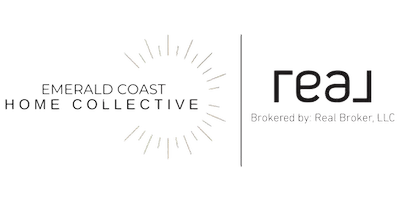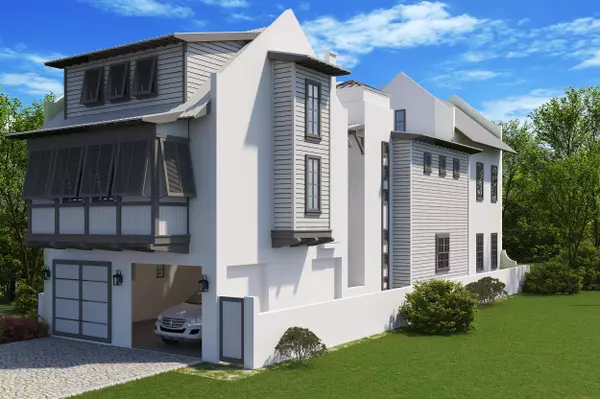For more information regarding the value of a property, please contact us for a free consultation.
49 Hamilton Lane Rosemary Beach, FL 32461
Want to know what your home might be worth? Contact us for a FREE valuation!

Our team is ready to help you sell your home for the highest possible price ASAP
Key Details
Sold Price $3,050,000
Property Type Single Family Home
Sub Type Beach House
Listing Status Sold
Purchase Type For Sale
Square Footage 2,553 sqft
Price per Sqft $1,194
Subdivision Rosemary Beach
MLS Listing ID 876108
Sold Date 12/20/21
Bedrooms 4
Full Baths 4
Half Baths 1
Construction Status Under Construction
HOA Fees $465/qua
HOA Y/N Yes
Year Built 2021
Annual Tax Amount $6,511
Tax Year 2020
Lot Size 2,613 Sqft
Acres 0.06
Property Description
Building upon the original one-bedroom home, Rosemary Beach's first town architect Mark Tanney has returned to this special site to elevate it to its highest and best use and create a brand new, spacious coastal residence with carriage house, garage, and private pool with summer kitchen. Positioned on a quiet and charming pedestrian path, a short stroll will have you in town center or at the beach in just minutes. The new urbanism community of Rosemary Beach lends an idyllic lifestyle, rich with amenities, all walkable. Builder Ryan Pfniesel is overseeing construction, with the custom home scheduled for completion in early winter. Rental revenue projected at over $205K.
Location
State FL
County Walton
Area 18 - 30A East
Zoning Resid Single Family
Rooms
Guest Accommodations Beach,Community Room,Deed Access,Exercise Room,Fishing,Pavillion/Gazebo,Pets Allowed,Picnic Area,Playground,Pool,Tennis,TV Cable,Waterfront
Kitchen First, Second
Interior
Interior Features Ceiling Beamed, Ceiling Vaulted, Fireplace, Fireplace 2+, Fireplace Gas, Floor Hardwood, Skylight(s)
Appliance Dishwasher, Dryer, Range Hood, Refrigerator, Refrigerator W/IceMk, Stove/Oven Gas, Washer
Exterior
Exterior Feature Balcony, Deck Open, Fenced Lot-Part, Guest Quarters, Hot Tub, Pool - Heated, Pool - In-Ground, Shower, Summer Kitchen
Garage Carport, Garage
Garage Spaces 1.0
Pool Private
Community Features Beach, Community Room, Deed Access, Exercise Room, Fishing, Pavillion/Gazebo, Pets Allowed, Picnic Area, Playground, Pool, Tennis, TV Cable, Waterfront
Utilities Available Electric, Gas - Natural, Phone, Public Sewer, Public Water, Tap Fee Paid, TV Cable, Underground
Private Pool Yes
Building
Lot Description Covenants, Restrictions, Within 1/2 Mile to Water
Story 3.0
Construction Status Under Construction
Schools
Elementary Schools Dune Lakes
Others
HOA Fee Include Accounting,Ground Keeping,Legal,Management,Recreational Faclty,Security
Assessment Amount $1,395
Energy Description AC - 2 or More,Ceiling Fans
Financing Conventional,None
Read Less
Bought with Scenic Sotheby's International Realty
GET MORE INFORMATION




