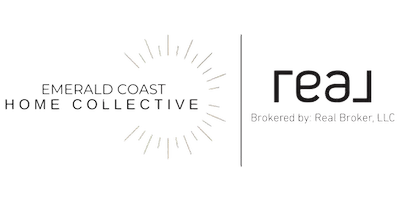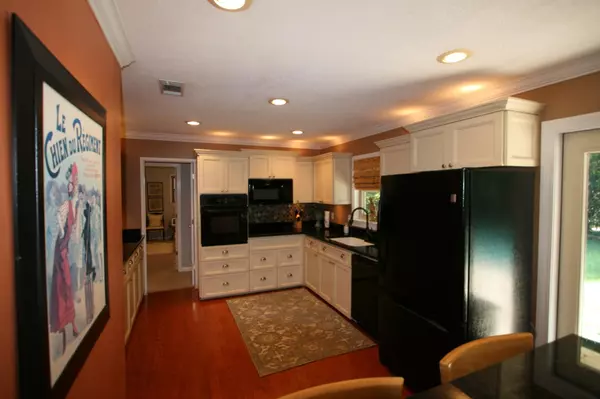For more information regarding the value of a property, please contact us for a free consultation.
654 NE Country Club Avenue Fort Walton Beach, FL 32547
Want to know what your home might be worth? Contact us for a FREE valuation!

Our team is ready to help you sell your home for the highest possible price ASAP
Key Details
Sold Price $318,500
Property Type Single Family Home
Sub Type Ranch
Listing Status Sold
Purchase Type For Sale
Square Footage 2,370 sqft
Price per Sqft $134
Subdivision Country Club Estates
MLS Listing ID 783027
Sold Date 11/10/17
Bedrooms 3
Full Baths 2
Construction Status Construction Complete
HOA Y/N No
Year Built 1966
Annual Tax Amount $1,894
Tax Year 2016
Property Description
Fabulous all-brick home in the very popular Kenwood Subdivision. Current owners have taken meticulous care of this beautiful home. Interior features a spacious step-down formal living room with vaulted open beam ceilings. Hardwood oak flooring throughout living area, dining, kitchen, master bedroom and hallways. Kitchen has custom maple cabinets with granite counter tops and recessed lighting. Large master bedroom with oak flooring and walk-in glass shower in the master bath. The den has been converted to a 4th bedroom complete with sliding barn doors, also could be an office/study. Exterior features: Large lot with wrap around driveway, ample parking for RV or boat. Tandem Carport with enclosed storage. Fenced in back yard with gunite swimming pool
Location
State FL
County Okaloosa
Area 12 - Fort Walton Beach
Zoning County,Resid Single Family
Rooms
Guest Accommodations Golf,Playground,Tennis
Kitchen First
Interior
Interior Features Breakfast Bar, Ceiling Beamed, Ceiling Crwn Molding, Ceiling Vaulted, Fireplace, Floor Hardwood, Floor Tile, Floor WW Carpet, Furnished - None
Appliance Cooktop, Disposal, Oven Self Cleaning, Refrigerator, Smooth Stovetop Rnge, Stove/Oven Electric
Exterior
Exterior Feature Fenced Back Yard, Fireplace, Pool - Gunite Concrt, Pool - In-Ground, Sprinkler System
Garage Carport Attached, Covered, Oversized
Pool Private
Community Features Golf, Playground, Tennis
Utilities Available Electric, Public Sewer, Public Water, Tap Fee Paid, TV Cable
Private Pool Yes
Building
Lot Description Sidewalk
Story 1.0
Structure Type Brick,Roof Dimensional Shg,Trim Wood
Construction Status Construction Complete
Schools
Elementary Schools Kenwood
Others
Energy Description AC - Central Elect,Water Heater - Elect
Financing Conventional,FHA,VA
Read Less
Bought with Century 21 Wimco Realty Inc
GET MORE INFORMATION




