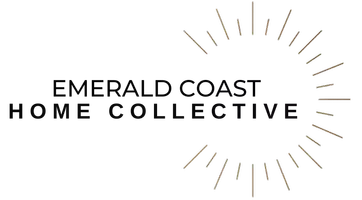For more information regarding the value of a property, please contact us for a free consultation.
704 Riva Ridge Drive Crestview, FL 32539
Want to know what your home might be worth? Contact us for a FREE valuation!

Our team is ready to help you sell your home for the highest possible price ASAP
Key Details
Sold Price $287,600
Property Type Single Family Home
Sub Type Contemporary
Listing Status Sold
Purchase Type For Sale
Square Footage 2,197 sqft
Price per Sqft $130
Subdivision Steeplechase Ph 3
MLS Listing ID 860394
Sold Date 01/14/21
Bedrooms 4
Full Baths 2
Construction Status Construction Complete
HOA Y/N No
Year Built 1999
Annual Tax Amount $2,493
Tax Year 2019
Lot Size 0.450 Acres
Acres 0.45
Property Description
SOUTH SIDE PERFECTION THAT IS MOVE-IN READY!! Well designed floor plan that is perfect for family and entertaining. This all brick home offers a split bedroom floor plan, open living spaces and a custom color palette. This well maintained, home was built in 1999 (but appears much newer) has 4 bedrooms, 2 baths and is situated on a large lot (almost a -1/2 acre) towards the back of the sub-division. Well appointed throughout, this elegant home features vaulted and trey ceilings and recessed lighting, hardwood, and upgraded 20x20 high gloss ceramic tile floors. The living area opens to the kitchen and dining areas and has French doors leading to the screened patio.The kitchen is a friendly zone of inviting and functional space, offering plenty of counter and cabinet space.
Location
State FL
County Okaloosa
Area 25 - Crestview Area
Zoning City,Resid Single Family
Rooms
Kitchen First
Interior
Interior Features Breakfast Bar, Ceiling Vaulted, Fireplace Gas, Floor Hardwood, Floor Tile, Lighting Recessed, Pantry, Pull Down Stairs, Shelving, Split Bedroom, Washer/Dryer Hookup, Window Treatment All, Woodwork Painted
Appliance Auto Garage Door Opn, Dishwasher, Disposal, Dryer, Microwave, Refrigerator, Security System, Smoke Detector, Stove/Oven Electric, Washer
Exterior
Exterior Feature BBQ Pit/Grill, Columns, Deck Open, Fenced Back Yard, Fenced Privacy, Hot Tub, Pool - In-Ground, Pool - Vinyl Liner, Porch Screened, Sprinkler System
Garage Spaces 2.0
Pool Private
Utilities Available Electric, Gas - Natural, Public Sewer, Public Water, TV Cable
Private Pool Yes
Building
Story 1.0
Structure Type Brick,Frame,Roof Dimensional Shg,Slab,Trim Vinyl
Construction Status Construction Complete
Schools
Elementary Schools Riverside
Others
Energy Description AC - High Efficiency,Ceiling Fans,Double Pane Windows,Water Heater - Elect
Financing Conventional,FHA,VA
Read Less
Bought with Sandcastle Dreams Realty, Inc.
GET MORE INFORMATION



