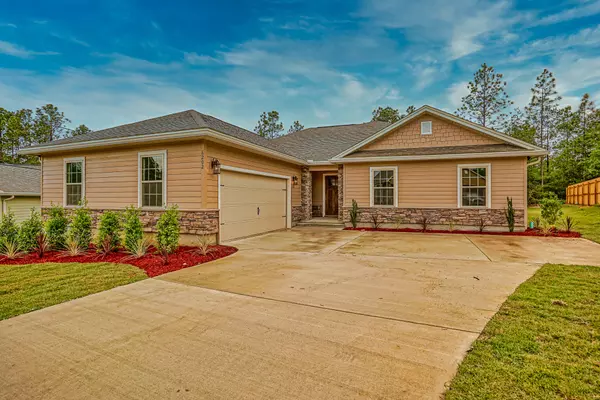For more information regarding the value of a property, please contact us for a free consultation.
6202 Timberland Ridge Drive Crestview, FL 32539
Want to know what your home might be worth? Contact us for a FREE valuation!

Our team is ready to help you sell your home for the highest possible price ASAP
Key Details
Sold Price $255,200
Property Type Single Family Home
Sub Type Craftsman Style
Listing Status Sold
Purchase Type For Sale
Square Footage 1,911 sqft
Price per Sqft $133
Subdivision Timberland Ridge
MLS Listing ID 841828
Sold Date 06/02/20
Bedrooms 4
Full Baths 2
Half Baths 1
Construction Status Under Construction
HOA Fees $10/ann
HOA Y/N Yes
Year Built 2020
Tax Year 201
Lot Size 0.340 Acres
Acres 0.34
Property Sub-Type Craftsman Style
Property Description
'' Pre-Sale'' The outer appearance of this home exudes a storybook of charm. Enter through the foyer, with beautiful handscraped chestnut flooring to showcase the elegance of this home. Enjoy the wood flooring in the foyer, flex room, caf, kitchen. Kitchen is great for entertaining with a Granite counter tops, breakfast bar, open caf style eat-in area, and opens to the family room. The Master suite offers a gracious walk-in closet, soaking tub, separate shower, & dual spa sinks. Decorative columns, cedar shake siding & stone accent the exterior of the home. Seller to pay $3000 of buyers closing costs with the use of preferred lender. This home does not offer the bonus room. See more for colors. Subject to change without notice.
Location
State FL
County Okaloosa
Area 25 - Crestview Area
Zoning Resid Single Family
Interior
Interior Features Breakfast Bar, Ceiling Tray/Cofferd, Fireplace, Floor Laminate, Floor Tile, Floor WW Carpet New, Lighting Recessed, Pantry, Pull Down Stairs, Shelving, Split Bedroom, Washer/Dryer Hookup, Window Treatmnt Some, Woodwork Painted
Appliance Auto Garage Door Opn, Dishwasher, Disposal, Microwave, Oven Self Cleaning, Refrigerator W/IceMk, Smoke Detector, Smooth Stovetop Rnge, Stove/Oven Electric, Warranty Provided
Exterior
Exterior Feature Columns, Porch, Porch Open
Parking Features Garage Attached
Garage Spaces 2.0
Pool None
Utilities Available Electric, Public Water, Septic Tank, TV Cable
Private Pool No
Building
Lot Description Covenants, Interior, Restrictions
Story 1.0
Structure Type Frame,Roof Dimensional Shg,Siding CmntFbrHrdBrd,Siding Shake,Stone,Trim Vinyl
Construction Status Under Construction
Schools
Elementary Schools Walker
Others
HOA Fee Include Accounting
Assessment Amount $125
Energy Description AC - Central Elect,Ceiling Fans,Double Pane Windows,Heat Cntrl Electric,Ridge Vent,Water Heater - Elect
Financing Conventional,FHA,RHS,Seller Pays Cls Cost,VA
Read Less

Bought with Emerald Coast Beach Homes LLC




