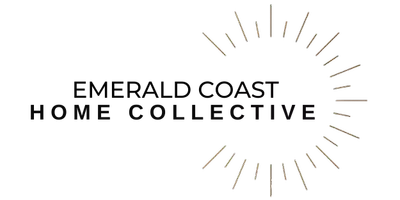For more information regarding the value of a property, please contact us for a free consultation.
653 NE Country Club Avenue Fort Walton Beach, FL 32547
Want to know what your home might be worth? Contact us for a FREE valuation!

Our team is ready to help you sell your home for the highest possible price ASAP
Key Details
Sold Price $555,000
Property Type Single Family Home
Sub Type Contemporary
Listing Status Sold
Purchase Type For Sale
Square Footage 2,976 sqft
Price per Sqft $186
Subdivision Country Club Estates
MLS Listing ID 836637
Sold Date 02/05/20
Bedrooms 5
Full Baths 3
Half Baths 1
Construction Status Construction Complete
HOA Y/N No
Year Built 2016
Lot Size 0.310 Acres
Acres 0.31
Property Description
Looking for a special home w/one-of-kind details? Gorgeous, 3-year old, custom, 5 BR Home in the heart of Kenwood! A high, 18 Ft Ceiling floods the home w/light & makes an immediate impact. Offering the perfect, open floor plan everyone wants, the large, bright Kitchen w/giant island opens to the spacious Great Rm w/gas fireplace. Luxurious details such as brick front island w/custom shelves & built-in wine fridge, pale blue glass tile backsplash, step out cabinets & blown glass pendents make a statement. Dine casually in the cozy nook or entertain in style from the formal Dining rm. The spacious Master, & one add'l bedroom for an office or Den, are on the main floor while the other 3 BR's are upstairs. A sleek stand alone tub, large walk-in-shower & his & her sinks adorn the gorgeous
Location
State FL
County Okaloosa
Area 12 - Fort Walton Beach
Zoning Resid Single Family
Rooms
Kitchen First
Interior
Interior Features Ceiling Cathedral, Ceiling Crwn Molding, Ceiling Raised, Fireplace Gas, Floor Hardwood, Floor Tile, Floor WW Carpet, Kitchen Island, Lighting Recessed, Pantry, Split Bedroom, Washer/Dryer Hookup, Window Treatment All, Woodwork Painted
Appliance Auto Garage Door Opn, Cooktop, Dishwasher, Disposal, Microwave, Oven Continue Clean, Oven Double, Smoke Detector, Stove/Oven Gas, Wine Refrigerator
Exterior
Exterior Feature Columns, Patio Covered, Patio Open, Sprinkler System
Garage Garage Attached
Garage Spaces 2.0
Pool None
Utilities Available Community Sewer, Community Water, Electric, Gas - Natural
Private Pool No
Building
Lot Description Golf Course, Level, Sidewalk, Storm Sewer, Survey Available
Story 2.0
Structure Type Brick,Stucco
Construction Status Construction Complete
Schools
Elementary Schools Kenwood
Others
Energy Description AC - 2 or More,AC - Central Elect,Double Pane Windows,Heat - Two or More,Heat Cntrl Electric,Water Heater - Elect,Water Heater - Two +
Financing Conventional,FHA,VA
Read Less
Bought with The Premier Property Group
GET MORE INFORMATION





