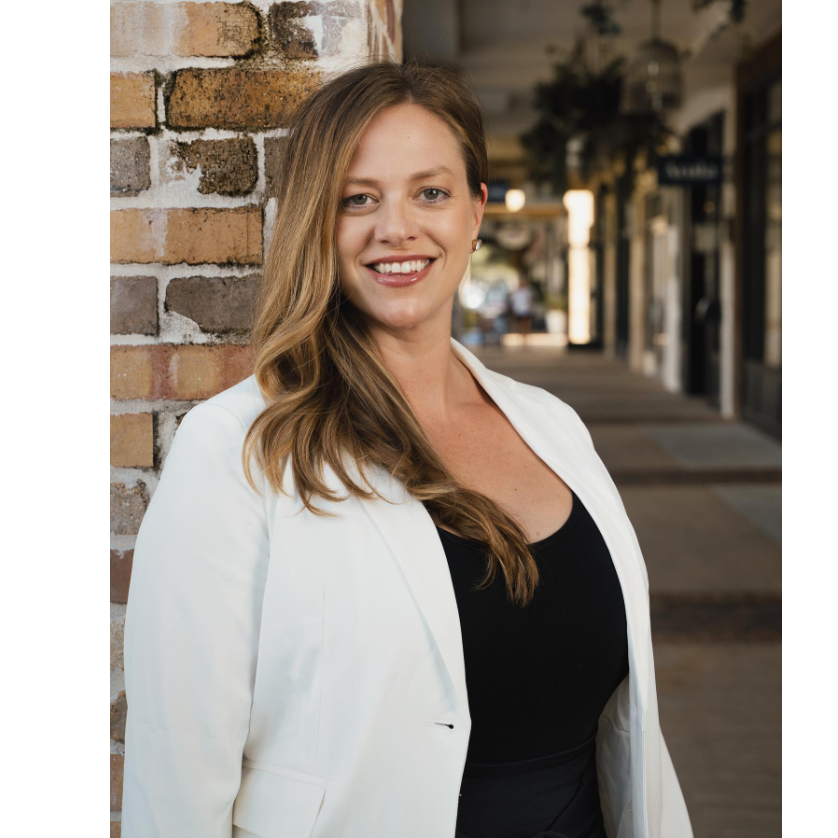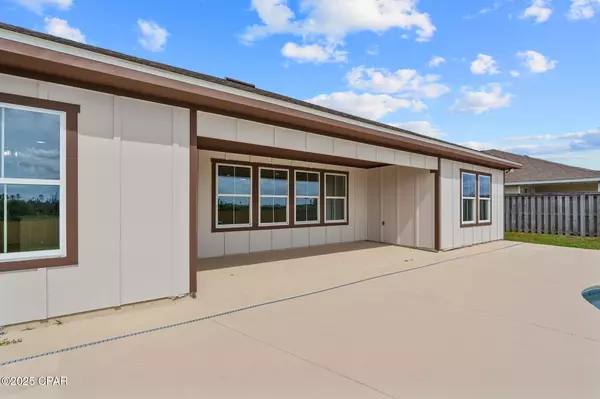3926 Whitehead BLVD Panama City, FL 32404

UPDATED:
Key Details
Property Type Single Family Home
Sub Type Single Family Residence
Listing Status Active
Purchase Type For Sale
Subdivision Magnolia Heights
MLS Listing ID 780235
Style Craftsman
Bedrooms 4
Full Baths 2
HOA Y/N Yes
Year Built 2025
Annual Tax Amount $873
Tax Year 2024
Lot Size 10,018 Sqft
Acres 0.23
Property Sub-Type Single Family Residence
Property Description
Welcome to Magnolia Hills, one of Panama City's most desirable communities offering the perfect combination of quality construction, modern comfort, and convenient location. Rebuilt from the ground up by a custom builder, this stunning residence mirrors the popular Denton floor plan but stands apart with upgraded finishes, high-end details, and an inviting backyard retreat complete with a brand-new in-ground pool.
From the moment you arrive, you will notice the timeless brick exterior, manicured landscaping, new sod, and welcoming curb appeal. Inside, the open and spacious layout creates a bright and airy feel, enhanced by large windows that fill the home with natural light. The main living area features durable luxury vinyl plank flooring that flows seamlessly throughout, offering both beauty and practicality. The kitchen is the heart of the home, designed with entertaining and functionality in mind. You will find sleek quartz countertops, stainless steel appliances, white shaker-style cabinetry, and an eat-in kitchen design that is great for entertaining. Whether you are preparing a quick breakfast or hosting a dinner with friends, this kitchen is sure to impress. The adjoining dining area overlooks the pool and fenced backyard, making it easy to transition from indoor meals to outdoor gatherings. The primary suite offers a peaceful retreat with a spacious layout and an en suite bath featuring dual quartz vanities, a soaking tub, and a separate shower. Three additional bedrooms provide plenty of flexibility for guests, a home office, or hobbies, all with comfortable dimensions and thoughtful design. Step outside to your very own backyard oasis. The in-ground pool features a beautiful waterfall accent and plenty of deck space for lounging in the sun or hosting weekend barbecues. The backyard is fully enclosed with a privacy fence, offering both seclusion and safety. The covered patio adds even more space for entertaining or relaxing outdoors. The sprinkler system is fed by a private well, keeping the lawn lush and green year-round without the added utility cost.
Additional highlights include a two-car garage, fresh interior paint, quartz finishes throughout, and a neutral palette that complements any style. Every detail has been carefully considered to ensure comfort, durability, and ease of living. Located within minutes of shopping, dining, and schools, this home also offers quick access to Highway 231 and Tyndall Air Force Base. Magnolia Hills is known for its welcoming atmosphere, well-kept surroundings, and easy proximity to Panama City's best amenities, all while being just a short drive from the world-famous beaches along the Emerald Coast. Schedule your private showing today and experience everything this beautiful Magnolia Hills property has to offer. If important, please verify all measurements.
Location
State FL
County Bay
Area 02 - Bay County - Central
Interior
Interior Features Kitchen Island, Pantry, Recessed Lighting, Split Bedrooms
Heating Central, Electric
Cooling Central Air
Flooring Luxury Vinyl Plank
Fireplace No
Appliance Dishwasher, Microwave, Refrigerator
Exterior
Exterior Feature Sprinkler/Irrigation
Parking Features Attached, Driveway, Garage
Garage Spaces 22.0
Garage Description 22.0
Fence Privacy
Pool In Ground
Utilities Available Electricity Available, Water Available
Porch Covered, Porch
Building
Lot Description Subdivision, Sprinkler System
Sewer Public Sewer
Water Well
Architectural Style Craftsman
New Construction Yes
Schools
Elementary Schools Cedar Grove
Middle Schools Merritt Brown
High Schools Bay
Others
HOA Fee Include Association Management,Insurance,Legal/Accounting
Tax ID 11916-650-750
Acceptable Financing Cash, FHA, VA Loan
Listing Terms Cash, FHA, VA Loan
Financing Conventional
GET MORE INFORMATION





