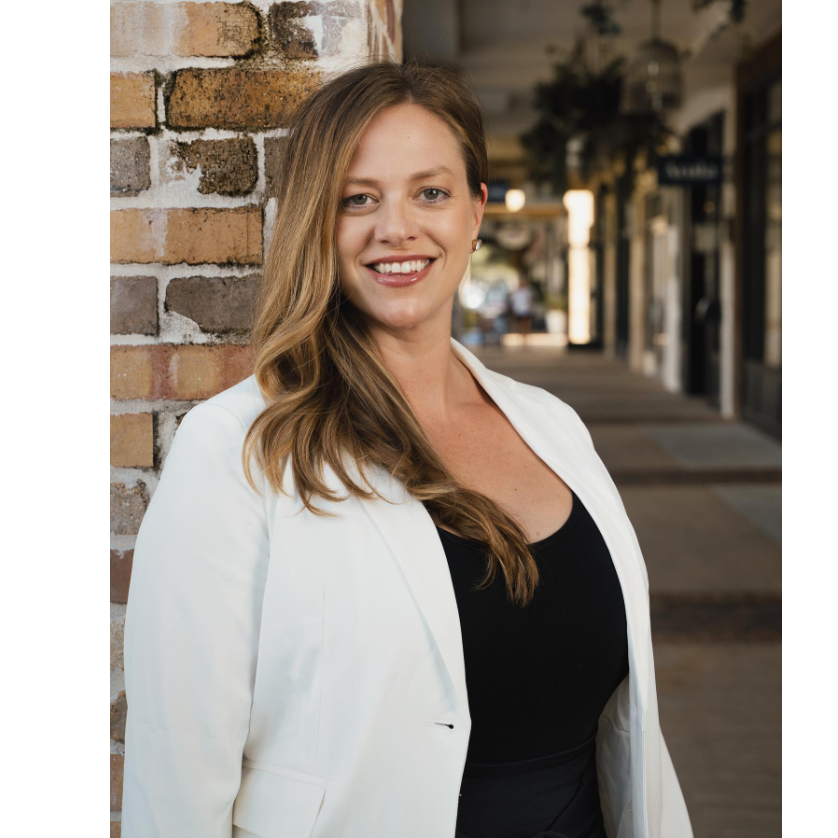2602 Outlaws WAY Panama City, FL 32405

UPDATED:
Key Details
Property Type Single Family Home
Sub Type Single Family Residence
Listing Status Active
Purchase Type For Sale
Subdivision Highland City
MLS Listing ID 780232
Style Craftsman
Bedrooms 3
Full Baths 2
HOA Y/N Yes
Year Built 2023
Annual Tax Amount $4,603
Tax Year 2024
Lot Size 9,583 Sqft
Acres 0.22
Property Sub-Type Single Family Residence
Property Description
The chef's kitchen is the centerpiece of the home, featuring a striking custom tile backsplash, elegant wood cabinetry, quartz countertops, a farm sink, a large pantry, and stylish pendant lighting over the spacious island.
The great room impresses with its tray ceiling and seamless flow to the covered back porch ideal for entertaining or relaxing with your morning coffee.
The primary suite is a true retreat, highlighted by a charming barn door, double vanity, and a spa-like walk-in shower. The custom-designed closet provides ample storage and organization.
Upgraded LVP flooring runs throughout, complemented by modern LED recessed lighting that enhances the warm and inviting atmosphere.
Bonus: Our featured lending partner is offering up to $1,500 in buyer credits for a qualifying buyer.
This home perfectly blends comfort, craftsmanship, and timeless style designed to meet today's lifestyle while feeling like luxury every day.
Location
State FL
County Bay
Area 02 - Bay County - Central
Interior
Interior Features Crown Molding, Kitchen Island, Recessed Lighting, Split Bedrooms
Heating Electric
Cooling Central Air, Ceiling Fan(s)
Flooring Luxury Vinyl Plank
Fireplace No
Appliance Dishwasher, Disposal, Microwave
Exterior
Exterior Feature Columns, Sprinkler/Irrigation
Parking Features Attached, Garage
Garage Spaces 2.0
Garage Description 2.0
Fence Fenced
Porch Covered, Open, Patio, Porch
Building
Lot Description Sprinkler System
Sewer Public Sewer
Architectural Style Craftsman
New Construction No
Schools
Elementary Schools Cedar Grove
Middle Schools Mowat
High Schools Bay
Others
HOA Fee Include Legal/Accounting
Tax ID 12450-000-120
Acceptable Financing Cash, FHA, VA Loan
Listing Terms Cash, FHA, VA Loan
Financing Conventional,USDA
Special Listing Condition Listed As-Is
GET MORE INFORMATION





