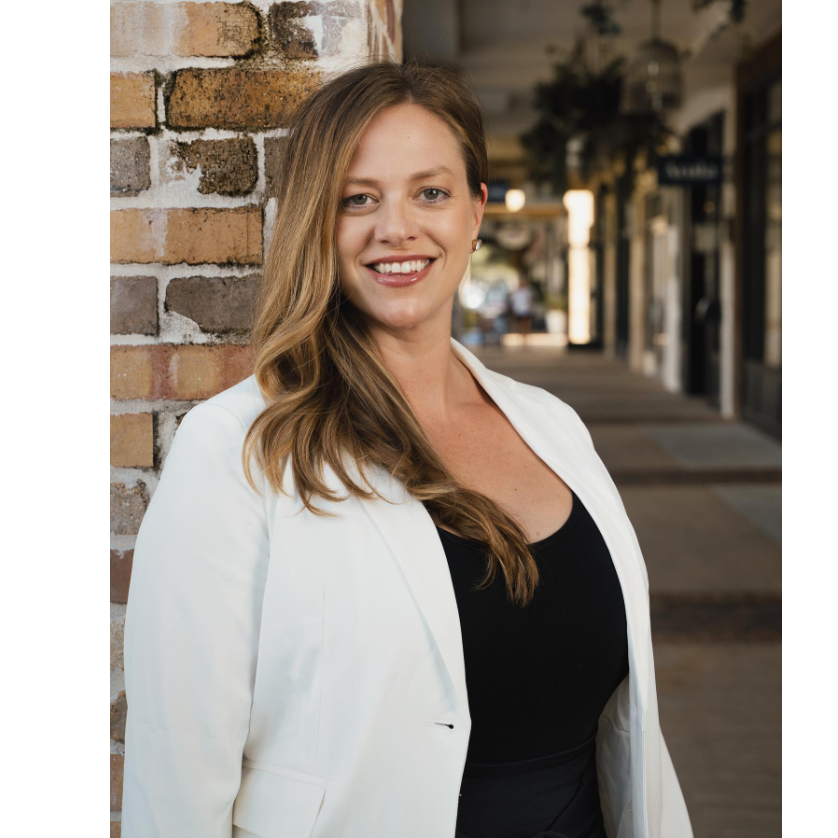5526 Lakewood CIR Panama City, FL 32404

UPDATED:
Key Details
Property Type Single Family Home
Sub Type Single Family Residence
Listing Status Active
Purchase Type For Sale
Subdivision Lakewood Manor U-1 Rep
MLS Listing ID 780082
Style Ranch
Bedrooms 3
Full Baths 2
HOA Y/N No
Year Built 1977
Annual Tax Amount $570
Tax Year 2024
Lot Size 0.770 Acres
Acres 0.77
Property Sub-Type Single Family Residence
Property Description
Step into elevated comfort and style with this beautifully updated residence nestled on an expansive homesite in the desirable Lakewood neighborhood. Offering the perfect balance of sophistication and function, this meticulously refreshed home boasts brand-new flooring throughout, a designer-inspired kitchen, and fresh, modern paint that sets the tone for effortless living.
Every detail has been thoughtfully considered. The kitchen showcases tasteful updates, perfect for both everyday living and entertaining guests. The HVAC system (2022) and roof (2021) provide peace of mind, ensuring a worry-free lifestyle for years to come.
Outside, the property offers rare space and privacy with a generously sized lot and a 6-foot privacy fence enclosing the backyard oasis—ideal for outdoor gatherings, play, or your future pool vision. A unique surprise awaits in the garage: a hidden room offering versatile use as a private workshop, secure storage, or creative retreat.
Highlights Include:
Fully updated interior with luxury vinyl plank flooring
Stylishly refreshed kitchen and baths
New paint throughout in elegant, neutral tones
HVAC (approx. 3 years old) | Roof (approx. 4 years old)
Expansive lot with significant outdoor space
6-ft privacy fence enclosing the backyard
Hidden room in garage—perfect for storage or hobbies
Established neighborhood just minutes to shopping, Tyndall AFB, and the bay
This is more than a home—it's a lifestyle upgrade. Schedule your private tour today to experience the potential and charm of 5526 Lakewood Circle.
Location
State FL
County Bay
Area 05 - Bay County - East
Interior
Interior Features Fireplace
Heating Central
Cooling Central Air, Ceiling Fan(s)
Flooring Luxury Vinyl Plank
Fireplace Yes
Appliance Dishwasher, Disposal, Refrigerator, Range Hood
Exterior
Parking Features Attached, Driveway, Garage
Garage Spaces 2.0
Garage Description 2.0
Fence Privacy
Utilities Available Septic Available, Water Available
Porch Covered, Patio, Porch, Screened
Building
Lot Description Paved
Entry Level One
Sewer Septic Tank
Water Well
Architectural Style Ranch
Level or Stories One
New Construction No
Schools
Elementary Schools Tommy Smith
Middle Schools Merritt Brown
High Schools Rutherford
Others
Tax ID 05640-343-000
Acceptable Financing Cash, FHA, VA Loan
Listing Terms Cash, FHA, VA Loan
Financing Conventional
Special Listing Condition Listed As-Is
GET MORE INFORMATION





