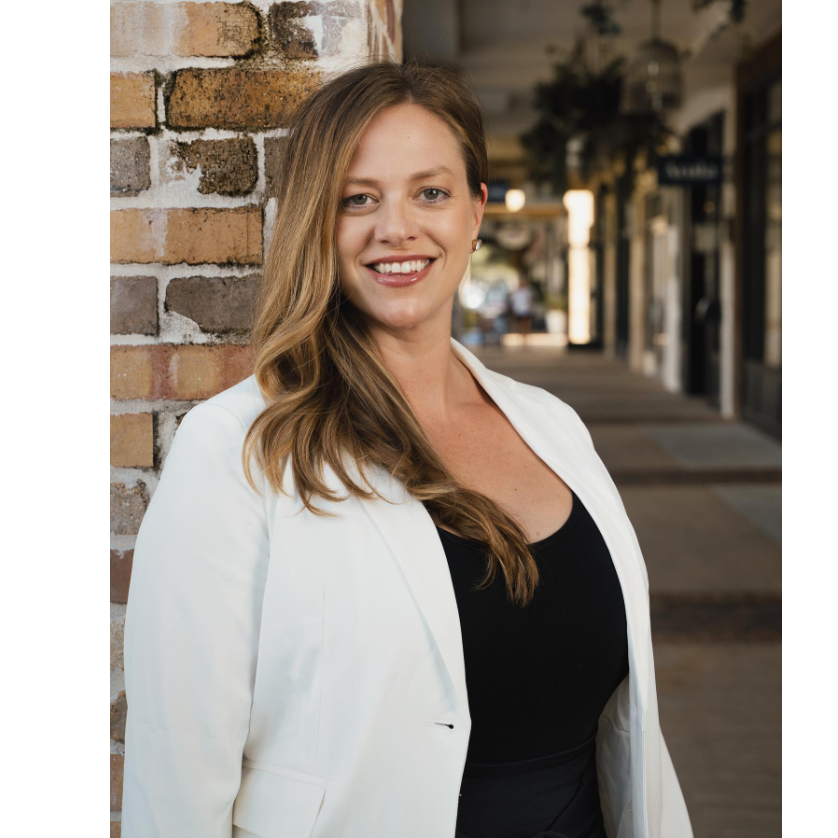1204 Texas AVE Lynn Haven, FL 32444

UPDATED:
Key Details
Property Type Single Family Home
Sub Type Single Family Residence
Listing Status Pending
Purchase Type For Sale
Subdivision Lynn Haven
MLS Listing ID 778784
Style Ranch
Bedrooms 3
Full Baths 2
HOA Y/N No
Year Built 2006
Lot Size 7,405 Sqft
Acres 0.17
Property Sub-Type Single Family Residence
Property Description
This charming brick home has been completely remodeled after Hurricane Michael, leaving only the original brick, tile flooring, and kitchen cabinets. Nearly everything else is NEW, including granite countertops, drywall and paint, updated lighting and ceiling fans, fully renovated bathrooms, luxury vinyl plank flooring, windows, roof, fence, concrete patio, and fresh landscaping.
The open, split-bedroom floor plan offers both style and comfort. The spacious master suite features a tray ceiling, walk-in closet, and ensuite bath with a whirlpool tub and separate walk-in shower.
Step outside to enjoy a large fenced backyard perfect for outdoor activities, BBQs, or simply letting the pets roam freely.
This home is move-in ready and has been lovingly maintained. Schedule your showing today and see why the pictures truly say it all!
Location
State FL
County Bay
Area 02 - Bay County - Central
Interior
Interior Features Breakfast Bar, Cathedral Ceiling(s), High Ceilings, Recessed Lighting, Split Bedrooms, Vaulted Ceiling(s), Window Treatments
Heating Electric
Cooling Central Air, Ceiling Fan(s)
Fireplace No
Appliance Dishwasher, Microwave, Refrigerator
Exterior
Exterior Feature Sprinkler/Irrigation, Patio
Parking Features Attached, Driveway, Garage, Garage Door Opener
Garage Spaces 2.0
Garage Description 2.0
Fence Fenced, Privacy
Porch Patio
Building
Lot Description Sprinkler System
Entry Level One
Sewer Public Sewer
Architectural Style Ranch
Level or Stories One
New Construction No
Schools
Elementary Schools Deer Point
Middle Schools Mowat
High Schools Mosley
Others
Tax ID 10695-000-000
Acceptable Financing Cash, FHA, VA Loan
Listing Terms Cash, FHA, VA Loan
Financing Conventional
Special Listing Condition Listed As-Is
GET MORE INFORMATION





