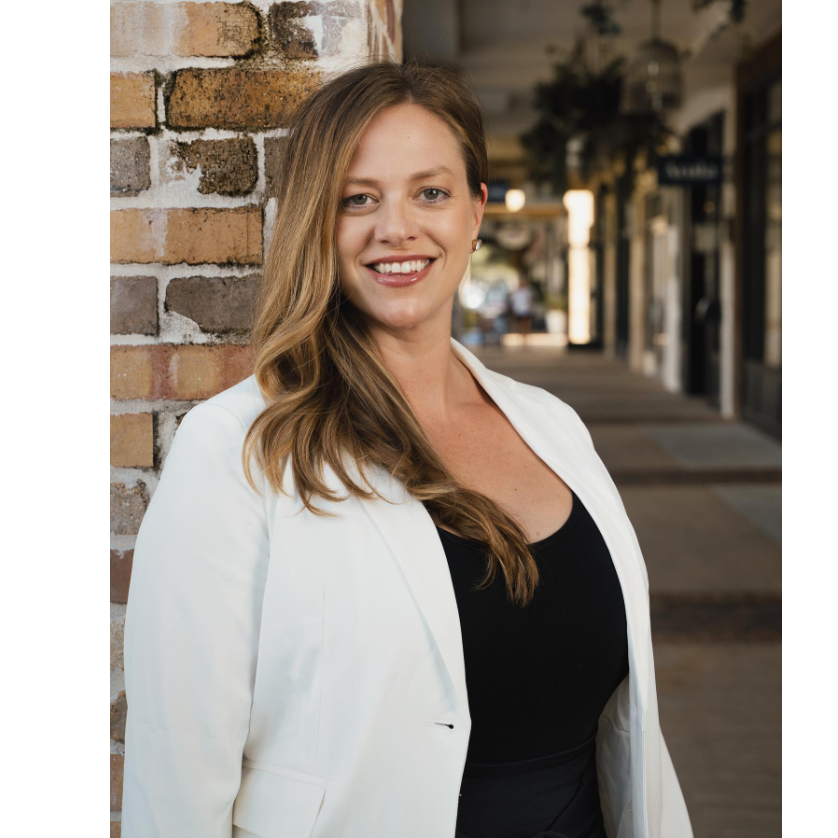6799 Yorkwood St Navarre, FL 32566

Open House
Sun Oct 05, 10:00am - 12:00pm
UPDATED:
Key Details
Property Type Single Family Home
Sub Type Single Family Residence
Listing Status Active
Purchase Type For Sale
Square Footage 2,420 sqft
Price per Sqft $214
Subdivision Holley By The Sea
MLS Listing ID 668636
Style Craftsman
Bedrooms 4
Full Baths 3
HOA Fees $515/ann
HOA Y/N Yes
Year Built 2013
Lot Size 0.460 Acres
Acres 0.46
Property Sub-Type Single Family Residence
Source Pensacola MLS
Property Description
Location
State FL
County Santa Rosa
Zoning Res Single
Rooms
Dining Room Kitchen/Dining Combo
Kitchen Not Updated, Pantry
Interior
Interior Features Crown Molding, Office/Study
Heating Central
Cooling Central Air, Ceiling Fan(s)
Flooring Tile
Fireplace true
Appliance Electric Water Heater
Exterior
Exterior Feature Fire Pit
Parking Features 2 Car Garage, Garage Door Opener
Garage Spaces 2.0
Fence Back Yard
Pool None
View Y/N No
Roof Type Composition
Total Parking Spaces 2
Garage Yes
Building
Faces From Hwy 98, turn left onto Edgewood Dr. Next, turn right onto Leisure St. Then, make a left onto Sherwood Drive. After that, turn right onto Yorkwood Street. The house will be on your right.
Story 1
Water Public
Structure Type Brick
New Construction No
Others
HOA Fee Include Association
Tax ID 182S261920120000180
Security Features Smoke Detector(s)
GET MORE INFORMATION





